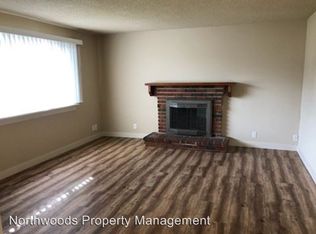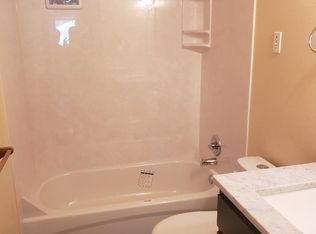This adorable 3/1 with family room, indoor laundry, and spacious 2 car garage offers so much with low property taxes. Large backyard with covered deck, great for entertaining or endless options to create the perfect backyard oasis. Brand new roof (7/15) hardwood floors (8/22) newer ductless heat pump, pellet stove, and underfloor insulation. Gated dog-run area. RV parking with RV Or Electric vehicle plug in. Upgraded ceiling & custom oak trim (8/22) New Quartz countertops (9/22) Yard ornaments include a Beautiful Japanese Maple, Large Holly Tree, Azaleas, Tea Rose bushes, English & French Lavender, Many varieties of Iris, a shared Apple Tree that crosses the fence line, and Fennel on the north fence line.
This property is off market, which means it's not currently listed for sale or rent on Zillow. This may be different from what's available on other websites or public sources.

