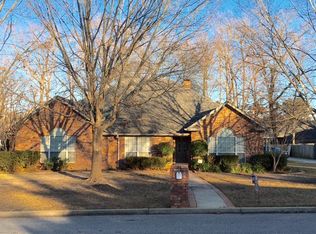Sold
Price Unknown
3812 Holly Ridge Dr, Longview, TX 75605
5beds
2,854sqft
Single Family Residence
Built in 1994
0.4 Acres Lot
$459,400 Zestimate®
$--/sqft
$2,878 Estimated rent
Home value
$459,400
$413,000 - $510,000
$2,878/mo
Zestimate® history
Loading...
Owner options
Explore your selling options
What's special
Spacious Family Home in Desirable Holly Ridge Subdivision. Discover this exceptional 5-bedroom, 3-bathroom residence offering 2,854 square feet of thoughtfully designed living space on a generous 0.4-acre lot in the sought-after Holly Ridge Subdivision. The home's versatile floor plan showcases two expansive living areas perfect for both entertaining and everyday family life. A formal dining room provides an elegant setting for special occasions, while the kitchen features stainless steel appliances, a brand-new gas cooktop, convenient bar seating, and a dedicated breakfast nook for casual meals. The luxurious primary suite serves as a private retreat, complete with an ensuite bathroom featuring a jetted jacuzzi tub and dual walk-in closets. Two additional bedrooms share a practical Jack and Jill bathroom with private vanities, offering both privacy and convenience. A fourth oversized bedroom with abundant closet space could easily function as a home office, study, or media room. The practical laundry room includes a utility sink and ample space for an additional refrigerator, adding exceptional convenience to daily household tasks. The property also features an attached two-car garage recently upgraded with premium epoxy flooring and modern pegboard wall systems. Additional vehicle accommodation includes an attached single-car carport plus space for a fourth vehicle, ensuring plenty of parking for family and guests. A versatile outdoor storage building provides extra space for gardening equipment, recreational gear, or workshop needs. This well-maintained home features new HVAC systems (both inside and outside units replaced in 2019) and a newer roof, gutters, and fascia (replaced in 2017), offering peace of mind to the new owners. Don't miss this opportunity to make this exceptional property your next home.
Zillow last checked: 8 hours ago
Listing updated: May 14, 2025 at 11:28am
Listed by:
Lauren Weber 903-806-8582,
Texas Real Estate Executives - Longview
Bought with:
Jesse C Robertson
Ready Real Estate LLC
Source: LGVBOARD,MLS#: 20252453
Facts & features
Interior
Bedrooms & bathrooms
- Bedrooms: 5
- Bathrooms: 3
- Full bathrooms: 3
Bathroom
- Features: Shower and Tub, Shower/Tub, Walk-In Closet(s), Tile Counters, Carpet, Granite Counters
Dining room
- Features: Separate Formal Dining
Heating
- Central Gas
Cooling
- Central Electric
Appliances
- Included: Gas Range/Oven, Microwave, Dishwasher, Gas Water Heater
- Laundry: Laundry Room, Washer Hookup
Features
- Ceiling Fan(s), Pantry, Eat-in Kitchen
- Flooring: Carpet, Tile, Hardwood
- Has fireplace: Yes
- Fireplace features: Wood Burning, Gas Log
Interior area
- Total structure area: 2,854
- Total interior livable area: 2,854 sqft
Property
Parking
- Total spaces: 2
- Parking features: Garage, Garage Faces Side, Garage Door Opener, Rear/Side Entry, Concrete
- Garage spaces: 2
- Has uncovered spaces: Yes
Features
- Levels: One
- Stories: 1
- Patio & porch: Covered
- Exterior features: Sprinkler System, Rain Gutters
- Pool features: None
- Fencing: Wood,Partial
Lot
- Size: 0.40 Acres
- Dimensions: 100.00 X 175.00
- Features: Landscaped
Details
- Additional structures: Storage, Storage Buildings
- Parcel number: 89846
Construction
Type & style
- Home type: SingleFamily
- Architectural style: Traditional
- Property subtype: Single Family Residence
Materials
- Brick
- Foundation: Slab
- Roof: Composition
Condition
- Year built: 1994
Utilities & green energy
- Gas: Gas
- Sewer: Public Sewer
- Water: Public Water, City
- Utilities for property: Electricity Available
Community & neighborhood
Location
- Region: Longview
HOA & financial
HOA
- Has HOA: Yes
Other
Other facts
- Listing terms: Cash,FHA,Conventional,VA Loan
Price history
| Date | Event | Price |
|---|---|---|
| 5/14/2025 | Sold | -- |
Source: | ||
| 5/7/2025 | Pending sale | $459,900$161/sqft |
Source: | ||
| 4/11/2025 | Listed for sale | $459,900$161/sqft |
Source: | ||
| 8/13/2013 | Sold | -- |
Source: Agent Provided Report a problem | ||
Public tax history
| Year | Property taxes | Tax assessment |
|---|---|---|
| 2025 | $5,920 +6% | $406,580 +9.5% |
| 2024 | $5,587 +13.1% | $371,269 +10% |
| 2023 | $4,939 -14% | $337,517 +10% |
Find assessor info on the county website
Neighborhood: 75605
Nearby schools
GreatSchools rating
- NASpring Hill Primary SchoolGrades: PK-2Distance: 0.6 mi
- 7/10Spring Hill J High SchoolGrades: 6-8Distance: 0.8 mi
- 7/10Spring Hill High SchoolGrades: 9-12Distance: 1 mi
Schools provided by the listing agent
- District: Spring Hill
Source: LGVBOARD. This data may not be complete. We recommend contacting the local school district to confirm school assignments for this home.
