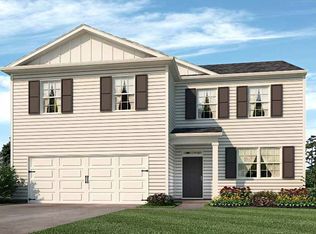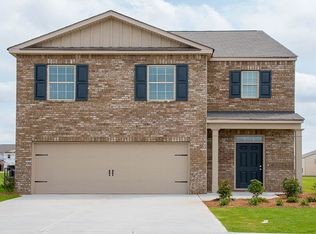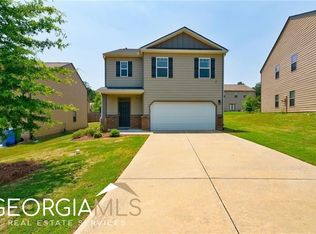Beautiful barely lived in 5 bedroom home plus upstairs loft area in desirable Hampshire Park. Open the front door to the private foyer and you'll immediately notice the new hardwood flooring installed by the seller - on both levels, including the stair treads. The main level features an open concept living and dining area with fireside family room and access to the rear deck. The kitchen boasts granite counters and large island with breakfast bar, stainless steel appliances, and a large walk-in pantry. This home also offers a bedroom and full bathroom on the main level. Head upstairs to an open loft area perfect for media or recreational space. The owner's suite is oversized with a large walk-in closet and spa-like bath. There are three additional bedrooms, plus full bath and laundry room upstairs. Great location, convenient to I-285, the airport and downtown Atlanta. Strict rental restrictions in place - new owner must live in property for 2 years before leasing. PROPERTY CANNOT BE RENTED BY NEW OWNER FOR 2 YEARS - NOT AN INVESTMENT PROPERTY.
This property is off market, which means it's not currently listed for sale or rent on Zillow. This may be different from what's available on other websites or public sources.


