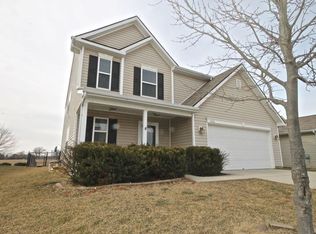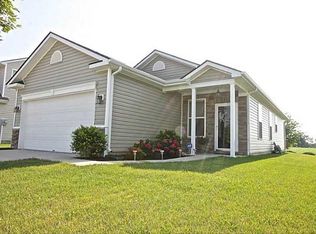Sold
$281,500
3812 Dusty Sands Rd, Whitestown, IN 46075
3beds
1,240sqft
Residential, Single Family Residence
Built in 2010
6,534 Square Feet Lot
$283,600 Zestimate®
$227/sqft
$1,892 Estimated rent
Home value
$283,600
$252,000 - $318,000
$1,892/mo
Zestimate® history
Loading...
Owner options
Explore your selling options
What's special
Welcome to this beautifully maintained 3-bedroom, 2-bath ranch offering the perfect blend of comfort, functionality, and style in one of Whitestown's most desirable neighborhoods-Walker Farms. Step inside to an open, airy layout enhanced by vaulted ceilings, abundant natural light, and stylish vinyl plank flooring throughout the main living areas. The spacious great room with a cozy wood-burning fireplace creates a warm and welcoming focal point-ideal for relaxing evenings or entertaining guests. The kitchen features white cabinetry, stainless steel appliances, a pantry, and a charming breakfast area that opens to the backyard. The primary suite offers a peaceful retreat with vaulted ceilings, a walk-in closet and private bath featuring a modern step-in shower and updated fixtures. Two additional bedrooms provide flexibility for family, guests, or a dedicated home office. A second full bath and convenient laundry room complete the smart, single-level design. Additional highlights include a 2-car attached garage, low-maintenance exterior with brick and vinyl siding, and a covered front porch perfect for seasonal decor and evening relaxation. HVAC in 2023 and water heater in 2024. Walker Farms residents enjoy walking trails, parks, playgrounds, and a community pool, with easy access to I-65, shopping, and dining in Whitestown and Zionsville.
Zillow last checked: 8 hours ago
Listing updated: November 12, 2025 at 02:10pm
Listing Provided by:
Beth Guthrie 317-410-5736,
Keller Williams Indy Metro NE,
Thomas Brueggemann 317-400-2830,
Keller Williams Indy Metro NE
Bought with:
Becki Cronin
F.C. Tucker Company
Source: MIBOR as distributed by MLS GRID,MLS#: 22066611
Facts & features
Interior
Bedrooms & bathrooms
- Bedrooms: 3
- Bathrooms: 2
- Full bathrooms: 2
- Main level bathrooms: 2
- Main level bedrooms: 3
Primary bedroom
- Level: Main
- Area: 168 Square Feet
- Dimensions: 14x12
Bedroom 2
- Level: Main
- Area: 130 Square Feet
- Dimensions: 13x10
Bedroom 3
- Level: Main
- Area: 121 Square Feet
- Dimensions: 11x11
Breakfast room
- Level: Main
- Area: 100 Square Feet
- Dimensions: 10x10
Great room
- Level: Main
- Area: 256 Square Feet
- Dimensions: 16x16
Kitchen
- Level: Main
- Area: 110 Square Feet
- Dimensions: 11x10
Laundry
- Level: Main
- Area: 36 Square Feet
- Dimensions: 6x6
Heating
- Heat Pump, Electric
Cooling
- Heat Pump
Appliances
- Included: Dishwasher, Electric Water Heater, Disposal, Microwave, Electric Oven, Refrigerator, Water Softener Owned
Features
- High Ceilings, Vaulted Ceiling(s), Ceiling Fan(s), Eat-in Kitchen, Pantry, Walk-In Closet(s)
- Windows: Wood Work Painted
- Has basement: No
- Number of fireplaces: 1
- Fireplace features: Wood Burning
Interior area
- Total structure area: 1,240
- Total interior livable area: 1,240 sqft
Property
Parking
- Total spaces: 2
- Parking features: Attached
- Attached garage spaces: 2
Features
- Levels: One
- Stories: 1
- Patio & porch: Covered
Lot
- Size: 6,534 sqft
- Features: Curbs, Sidewalks, Storm Sewer, Mature Trees
Details
- Parcel number: 060819000004107019
- Special conditions: Defects/None Noted,Sales Disclosure Supplements
- Horse amenities: None
Construction
Type & style
- Home type: SingleFamily
- Architectural style: Ranch
- Property subtype: Residential, Single Family Residence
Materials
- Brick, Vinyl Siding
- Foundation: Slab
Condition
- New construction: No
- Year built: 2010
Utilities & green energy
- Water: Public
Community & neighborhood
Location
- Region: Whitestown
- Subdivision: Walker Farms
HOA & financial
HOA
- Has HOA: Yes
- HOA fee: $430 annually
- Amenities included: Pool, Maintenance, Park, Playground
- Services included: Maintenance, ParkPlayground
Price history
| Date | Event | Price |
|---|---|---|
| 11/6/2025 | Sold | $281,500-0.8%$227/sqft |
Source: | ||
| 10/14/2025 | Pending sale | $283,900$229/sqft |
Source: | ||
| 10/7/2025 | Listed for sale | $283,900+61.3%$229/sqft |
Source: | ||
| 1/17/2020 | Sold | $176,000-1.9%$142/sqft |
Source: Agent Provided Report a problem | ||
| 12/13/2019 | Pending sale | $179,500$145/sqft |
Source: RE/MAX Ability Plus #21684084 Report a problem | ||
Public tax history
| Year | Property taxes | Tax assessment |
|---|---|---|
| 2024 | $2,889 +6.8% | $246,000 -1% |
| 2023 | $2,705 +25.6% | $248,500 +12% |
| 2022 | $2,153 +3.9% | $221,800 +17.1% |
Find assessor info on the county website
Neighborhood: 46075
Nearby schools
GreatSchools rating
- 6/10Perry Worth Elementary SchoolGrades: K-5Distance: 2.3 mi
- 5/10Lebanon Middle SchoolGrades: 6-8Distance: 7.7 mi
- 9/10Lebanon Senior High SchoolGrades: 9-12Distance: 7.8 mi
Schools provided by the listing agent
- Elementary: Perry Worth Elementary School
- Middle: Lebanon Middle School
- High: Lebanon Senior High School
Source: MIBOR as distributed by MLS GRID. This data may not be complete. We recommend contacting the local school district to confirm school assignments for this home.
Get a cash offer in 3 minutes
Find out how much your home could sell for in as little as 3 minutes with a no-obligation cash offer.
Estimated market value$283,600
Get a cash offer in 3 minutes
Find out how much your home could sell for in as little as 3 minutes with a no-obligation cash offer.
Estimated market value
$283,600

