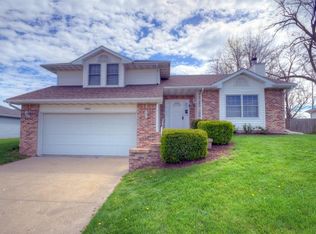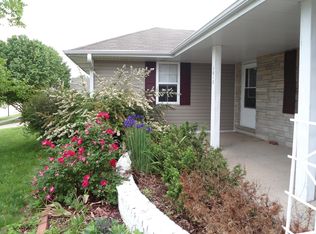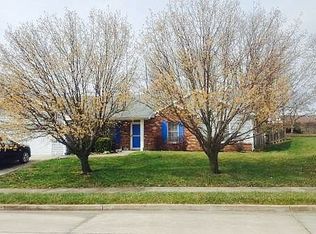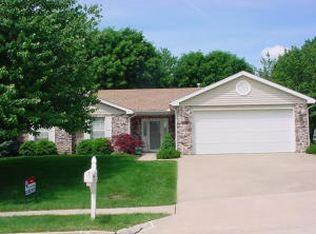This is a very cute and spacious home, featuring a great floor plan, vaulted ceilings, open living room with gas fireplace, tons of cabinet space in the kitchen, fully fenced backyard, tiled walk-in shower in master bath, two car garage, all right around the corner from playground and elementary school.
This property is off market, which means it's not currently listed for sale or rent on Zillow. This may be different from what's available on other websites or public sources.



