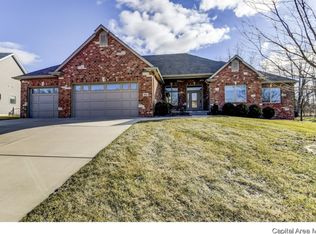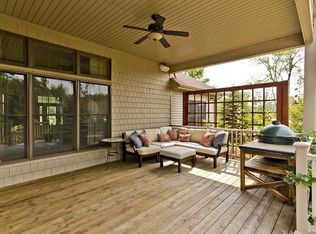Sold for $580,000
$580,000
3812 Calla Lily Ln, Springfield, IL 62711
5beds
4,136sqft
Single Family Residence, Residential
Built in 2011
-- sqft lot
$595,700 Zestimate®
$140/sqft
$2,966 Estimated rent
Home value
$595,700
$560,000 - $631,000
$2,966/mo
Zestimate® history
Loading...
Owner options
Explore your selling options
What's special
Welcome to 3812 Calla Lily Lane, a masterpiece crafted by renowned builder Mike Ryan, nestled in the highly sought-after Buckley Ridge Subdivision within the Pleasant Plains Schools district. This stunning home offers the perfect blend of elegance, comfort, and modern convenience and set against the backdrop of a beautifully wooded lot with direct access to the bike trail. Step inside and be captivated by the kitchen, a chef’s dream featuring beamed ceilings, a chic glass tile backsplash, sleek stainless steel appliances, and a granite island and counters. The open-concept living and dining area, with its impressive 12-foot ceilings, creates a spacious and inviting atmosphere perfect for both relaxing and entertaining. The thoughtfully designed split floor plan ensures privacy, while the finished basement adds even more living space, including two additional bedrooms, a family room, and a third full bath—all illuminated by four egress windows. But the true gem of this property is the transformed backyard oasis. The owners have upgraded the screened porch to a full glass sunroom, perfect for year-round enjoyment. Host memorable gatherings around the outdoor fireplace, unwind on the stone patio or covered pergola. With energy-efficient 2x6 construction, insulated walls, and a geothermal heating system, this home offers modern sustainability alongside luxurious living. Don’t miss the opportunity to make this exceptional property your new home.
Zillow last checked: 8 hours ago
Listing updated: November 04, 2024 at 12:03pm
Listed by:
Jami R Winchester Mobl:217-306-1000,
The Real Estate Group, Inc.
Bought with:
Derrel D Davis, 475086107
The Real Estate Group, Inc.
Source: RMLS Alliance,MLS#: CA1031698 Originating MLS: Capital Area Association of Realtors
Originating MLS: Capital Area Association of Realtors

Facts & features
Interior
Bedrooms & bathrooms
- Bedrooms: 5
- Bathrooms: 4
- Full bathrooms: 3
- 1/2 bathrooms: 1
Bedroom 1
- Level: Main
- Dimensions: 18ft 11in x 15ft 11in
Bedroom 2
- Level: Main
- Dimensions: 12ft 3in x 19ft 9in
Bedroom 3
- Level: Main
- Dimensions: 12ft 3in x 11ft 7in
Bedroom 4
- Level: Lower
- Dimensions: 18ft 11in x 16ft 2in
Bedroom 5
- Level: Lower
- Dimensions: 18ft 11in x 17ft 1in
Other
- Level: Main
- Dimensions: 14ft 3in x 12ft 5in
Other
- Area: 1683
Additional room
- Description: Screened Porch
- Level: Main
- Dimensions: 13ft 3in x 14ft 7in
Kitchen
- Level: Main
- Dimensions: 14ft 11in x 25ft 1in
Laundry
- Level: Main
- Dimensions: 11ft 6in x 7ft 3in
Living room
- Level: Main
- Dimensions: 22ft 4in x 21ft 4in
Main level
- Area: 2453
Recreation room
- Level: Lower
- Dimensions: 46ft 4in x 22ft 8in
Heating
- Geothermal
Appliances
- Included: Dishwasher, Range Hood, Range, Refrigerator
Features
- Windows: Window Treatments, Blinds
- Basement: Egress Window(s),Full,Partially Finished
- Number of fireplaces: 1
- Fireplace features: Gas Log
Interior area
- Total structure area: 2,453
- Total interior livable area: 4,136 sqft
Property
Parking
- Total spaces: 3
- Parking features: Attached, Oversized
- Attached garage spaces: 3
Features
- Patio & porch: Patio, Enclosed
Lot
- Features: Cul-De-Sac, Level
Details
- Parcel number: 13360302010
- Other equipment: Radon Mitigation System
Construction
Type & style
- Home type: SingleFamily
- Architectural style: Ranch
- Property subtype: Single Family Residence, Residential
Materials
- Brick, Vinyl Siding
- Foundation: Concrete Perimeter
- Roof: Shingle
Condition
- New construction: No
- Year built: 2011
Utilities & green energy
- Sewer: Public Sewer
- Water: Public
Green energy
- Energy efficient items: HVAC
Community & neighborhood
Location
- Region: Springfield
- Subdivision: Buckley Ridge
HOA & financial
HOA
- Has HOA: Yes
- HOA fee: $200 annually
Price history
| Date | Event | Price |
|---|---|---|
| 11/1/2024 | Sold | $580,000-3.3%$140/sqft |
Source: | ||
| 9/11/2024 | Pending sale | $600,000$145/sqft |
Source: | ||
| 9/7/2024 | Listed for sale | $600,000-5.5%$145/sqft |
Source: | ||
| 9/6/2024 | Listing removed | $635,000$154/sqft |
Source: Whitetail Properties #CA1031076 Report a problem | ||
| 8/26/2024 | Price change | $635,000-2.3%$154/sqft |
Source: | ||
Public tax history
| Year | Property taxes | Tax assessment |
|---|---|---|
| 2024 | $13,311 +8.6% | $177,387 +9.5% |
| 2023 | $12,257 +3.1% | $162,027 +5.4% |
| 2022 | $11,890 +3.2% | $153,697 +3.9% |
Find assessor info on the county website
Neighborhood: 62711
Nearby schools
GreatSchools rating
- 9/10Farmingdale Elementary SchoolGrades: PK-4Distance: 5.3 mi
- 9/10Pleasant Plains Middle SchoolGrades: 5-8Distance: 5.4 mi
- 7/10Pleasant Plains High SchoolGrades: 9-12Distance: 11.8 mi

Get pre-qualified for a loan
At Zillow Home Loans, we can pre-qualify you in as little as 5 minutes with no impact to your credit score.An equal housing lender. NMLS #10287.

