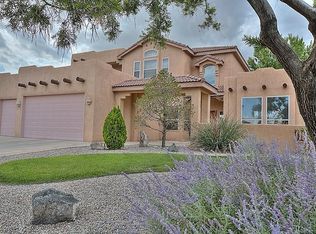Sold
Price Unknown
3812 Bay Hill Loop SE, Rio Rancho, NM 87124
3beds
2,196sqft
Single Family Residence
Built in 2000
0.25 Acres Lot
$457,400 Zestimate®
$--/sqft
$2,523 Estimated rent
Home value
$457,400
$435,000 - $480,000
$2,523/mo
Zestimate® history
Loading...
Owner options
Explore your selling options
What's special
Welcome to your dream home! This charming single-story haven boasts 3 bedrooms, an inviting office, and 2 bathrooms, providing both space and functionality. The heart of the home is a beautiful dine-in kitchen, a culinary masterpiece, seamlessly connected to a warm living room adorned with a cozy fireplace. Your culinary adventures and family gatherings will be a joy in this well-designed space. The 3-car garage ensures ample parking and storage. Step outside to a lovely backyard, the perfect oasis for relaxation or entertaining guests. This home combines elegance and practicality, offering the comfort and style you've been searching for. Welcome to a life of tranquility and luxury!
Zillow last checked: 8 hours ago
Listing updated: February 16, 2024 at 04:19pm
Listed by:
Cecilia L Chavez 505-463-5650,
Realty One of New Mexico
Bought with:
Jeremy Griego, 41939
Q Realty
Source: SWMLS,MLS#: 1044676
Facts & features
Interior
Bedrooms & bathrooms
- Bedrooms: 3
- Bathrooms: 2
- Full bathrooms: 2
Primary bedroom
- Level: Main
- Area: 270
- Dimensions: 15 x 18
Bedroom 2
- Level: Main
- Area: 120
- Dimensions: 10 x 12
Bedroom 3
- Level: Main
- Area: 140
- Dimensions: 10 x 14
Dining room
- Level: Main
- Area: 110
- Dimensions: 11 x 10
Kitchen
- Level: Main
- Area: 156
- Dimensions: 12 x 13
Living room
- Level: Main
- Area: 320
- Dimensions: 16 x 20
Office
- Level: Main
- Area: 156
- Dimensions: 13 x 12
Heating
- Central, Forced Air, Natural Gas
Cooling
- Central Air, Refrigerated
Appliances
- Included: Convection Oven, Cooktop, Dishwasher, Microwave, Refrigerator
- Laundry: Washer Hookup, Electric Dryer Hookup, Gas Dryer Hookup
Features
- Breakfast Bar, Cathedral Ceiling(s), Dual Sinks, Family/Dining Room, Garden Tub/Roman Tub, Living/Dining Room, Main Level Primary, Pantry, Separate Shower, Walk-In Closet(s)
- Flooring: Vinyl
- Windows: Thermal Windows
- Has basement: No
- Number of fireplaces: 1
Interior area
- Total structure area: 2,196
- Total interior livable area: 2,196 sqft
Property
Parking
- Total spaces: 3
- Parking features: Attached, Garage, Oversized
- Attached garage spaces: 3
Features
- Levels: One
- Stories: 1
- Patio & porch: Covered, Open, Patio
- Exterior features: Private Yard, Sprinkler/Irrigation
- Fencing: Wall
Lot
- Size: 0.25 Acres
- Features: Cul-De-Sac, Lawn, Landscaped, Planned Unit Development, Sprinklers Automatic, Trees
Details
- Parcel number: R056151
- Zoning description: R-1
Construction
Type & style
- Home type: SingleFamily
- Property subtype: Single Family Residence
Materials
- Frame, Stucco
- Roof: Pitched,Tile
Condition
- Resale
- New construction: No
- Year built: 2000
Details
- Builder name: Crest
Utilities & green energy
- Sewer: Public Sewer
- Water: Public
- Utilities for property: Electricity Connected, Natural Gas Connected, Phone Connected, Sewer Connected, Water Connected
Green energy
- Energy generation: None
Community & neighborhood
Location
- Region: Rio Rancho
HOA & financial
HOA
- Has HOA: No
- HOA fee: $25 monthly
- Services included: Common Areas
Other
Other facts
- Listing terms: Cash,Conventional,VA Loan
- Road surface type: Paved
Price history
| Date | Event | Price |
|---|---|---|
| 2/16/2024 | Sold | -- |
Source: | ||
| 1/23/2024 | Pending sale | $425,000$194/sqft |
Source: | ||
| 1/21/2024 | Price change | $425,000-9.6%$194/sqft |
Source: | ||
| 12/28/2023 | Price change | $470,000-2%$214/sqft |
Source: | ||
| 12/8/2023 | Price change | $479,500-1.1%$218/sqft |
Source: | ||
Public tax history
| Year | Property taxes | Tax assessment |
|---|---|---|
| 2025 | $4,952 +18.5% | $141,895 +22.4% |
| 2024 | $4,178 +8.4% | $115,927 +3% |
| 2023 | $3,854 -3.5% | $112,551 +3% |
Find assessor info on the county website
Neighborhood: High Resort
Nearby schools
GreatSchools rating
- 5/10Rio Rancho Elementary SchoolGrades: K-5Distance: 0.8 mi
- 7/10Rio Rancho Middle SchoolGrades: 6-8Distance: 2.2 mi
- 7/10Rio Rancho High SchoolGrades: 9-12Distance: 0.9 mi
Schools provided by the listing agent
- Elementary: Rio Rancho
- Middle: Lincoln
- High: Rio Rancho
Source: SWMLS. This data may not be complete. We recommend contacting the local school district to confirm school assignments for this home.
Get a cash offer in 3 minutes
Find out how much your home could sell for in as little as 3 minutes with a no-obligation cash offer.
Estimated market value$457,400
Get a cash offer in 3 minutes
Find out how much your home could sell for in as little as 3 minutes with a no-obligation cash offer.
Estimated market value
$457,400
