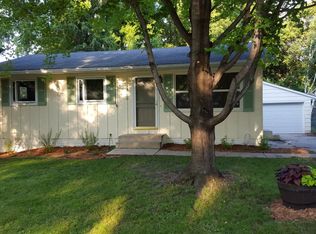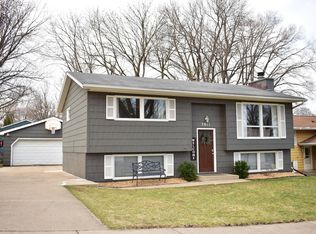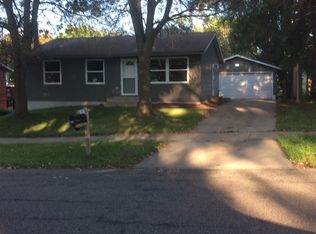Closed
$264,900
3812 15th Ave NW, Rochester, MN 55901
3beds
1,872sqft
Single Family Residence
Built in 1976
6,969.6 Square Feet Lot
$284,600 Zestimate®
$142/sqft
$1,844 Estimated rent
Home value
$284,600
$270,000 - $299,000
$1,844/mo
Zestimate® history
Loading...
Owner options
Explore your selling options
What's special
You will be impressed with this 3 bed/2 bath fully remodeled ranch home. Modern aesthetics with engineered hardwood floors throughout main, new carpet in basement and fully repainted. The kitchen has quartz counter tops, backsplash and stainless steel appliances. Updated baths include modern tile and stone countertops. Plenty of storage throughout with pantry and large closets. You will love the fresh, updated basement with large family room, bath and bedroom. It also has plenty of storage. Large deck off dining room for entertaining and lots of back yard space. Garage is currently being resided. The neighborhood is located in an area close to schools, parks, bike trails, shopping, restaurants, and major roadways for quick commutes.
Zillow last checked: 8 hours ago
Listing updated: December 25, 2024 at 10:48pm
Listed by:
Alfonso Cerda 507-208-3320,
eXp Realty
Bought with:
Jason Hubbard
Keller Williams Premier Realty
Source: NorthstarMLS as distributed by MLS GRID,MLS#: 6459890
Facts & features
Interior
Bedrooms & bathrooms
- Bedrooms: 3
- Bathrooms: 2
- Full bathrooms: 1
- 3/4 bathrooms: 1
Bedroom 1
- Level: Main
Bedroom 2
- Level: Main
Bedroom 3
- Level: Basement
Bathroom
- Level: Main
Bathroom
- Level: Basement
Dining room
- Level: Main
Family room
- Level: Basement
Kitchen
- Level: Main
Laundry
- Level: Basement
Living room
- Level: Main
Heating
- Forced Air
Cooling
- Central Air
Appliances
- Included: Dishwasher, Dryer, Gas Water Heater, Microwave, Range, Refrigerator, Stainless Steel Appliance(s), Washer
Features
- Basement: Egress Window(s),Finished,Full,Concrete,Storage Space
- Has fireplace: No
Interior area
- Total structure area: 1,872
- Total interior livable area: 1,872 sqft
- Finished area above ground: 936
- Finished area below ground: 724
Property
Parking
- Total spaces: 2
- Parking features: Detached, Concrete
- Garage spaces: 2
Accessibility
- Accessibility features: None
Features
- Levels: One
- Stories: 1
- Patio & porch: Deck
- Fencing: Chain Link
Lot
- Size: 6,969 sqft
- Dimensions: 60 x 114
- Features: Near Public Transit
Details
- Foundation area: 936
- Parcel number: 742212019597
- Zoning description: Residential-Single Family
Construction
Type & style
- Home type: SingleFamily
- Property subtype: Single Family Residence
Materials
- Vinyl Siding
- Roof: Asphalt
Condition
- Age of Property: 48
- New construction: No
- Year built: 1976
Utilities & green energy
- Gas: Natural Gas
- Sewer: City Sewer/Connected
- Water: City Water/Connected
Community & neighborhood
Location
- Region: Rochester
- Subdivision: Repl 1 Sunrise Estates 2nd Sub
HOA & financial
HOA
- Has HOA: No
Other
Other facts
- Road surface type: Paved
Price history
| Date | Event | Price |
|---|---|---|
| 12/22/2023 | Sold | $264,900$142/sqft |
Source: | ||
| 11/20/2023 | Pending sale | $264,900$142/sqft |
Source: | ||
| 11/17/2023 | Listed for sale | $264,900+130.3%$142/sqft |
Source: | ||
| 5/27/2011 | Sold | $115,000$61/sqft |
Source: | ||
| 2/21/2011 | Sold | $115,000+0.1%$61/sqft |
Source: Agent Provided Report a problem | ||
Public tax history
| Year | Property taxes | Tax assessment |
|---|---|---|
| 2024 | $2,736 | $223,300 +3.9% |
| 2023 | -- | $215,000 +7.2% |
| 2022 | $2,382 +9.8% | $200,500 +17.7% |
Find assessor info on the county website
Neighborhood: 55901
Nearby schools
GreatSchools rating
- 4/10Gage Elementary SchoolGrades: PK-5Distance: 0.2 mi
- 5/10John Adams Middle SchoolGrades: 6-8Distance: 0.4 mi
- 5/10John Marshall Senior High SchoolGrades: 8-12Distance: 1.9 mi
Schools provided by the listing agent
- Elementary: Robert Gage
- Middle: John Adams
- High: John Marshall
Source: NorthstarMLS as distributed by MLS GRID. This data may not be complete. We recommend contacting the local school district to confirm school assignments for this home.
Get a cash offer in 3 minutes
Find out how much your home could sell for in as little as 3 minutes with a no-obligation cash offer.
Estimated market value
$284,600


