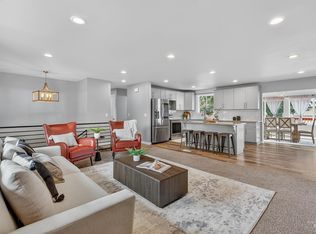Sold
Price Unknown
3812 13th St #D, Lewiston, ID 83501
4beds
2baths
2,119sqft
Single Family Residence
Built in 1977
0.26 Acres Lot
$464,400 Zestimate®
$--/sqft
$2,303 Estimated rent
Home value
$464,400
Estimated sales range
Not available
$2,303/mo
Zestimate® history
Loading...
Owner options
Explore your selling options
What's special
Welcome to your next chapter in Lewiston, Idaho! With a spacious 2,119 sq. ft., there's ample room to embrace every moment, whether it's cozy family gatherings or lively entertaining with friends. But that's not all – imagine the endless possibilities with your very own 30X40 shop, a space where hobbies flourish & dreams take shape. Whether it's woodworking, crafting, or simply tinkering away, this shop is your canvas for creativity. Need room to grow? Look no further! This home offers the flexibility for a 4th bedroom – just add a closet & watch your vision come to life. With 3 bedrooms, 2 bathrooms, a large living room, & an additional family room or rec room, this home effortlessly blends practicality with comfort. Outside you'll find a covered back patio that invites you to unwind & savor the tranquil moments, while a fully fenced back yard offers privacy & security for your loved ones, furry friends included!
Zillow last checked: 8 hours ago
Listing updated: June 03, 2024 at 03:46pm
Listed by:
Brittany Babino 208-596-1253,
Refined Realty
Bought with:
Christopher Goff
Coldwell Banker Tomlinson Associates
Source: IMLS,MLS#: 98904306
Facts & features
Interior
Bedrooms & bathrooms
- Bedrooms: 4
- Bathrooms: 2
Primary bedroom
- Level: Upper
Bedroom 2
- Level: Upper
Bedroom 3
- Level: Lower
Bedroom 4
- Level: Lower
Family room
- Level: Main
Kitchen
- Level: Main
Living room
- Level: Main
Heating
- Forced Air, Natural Gas
Cooling
- Central Air
Appliances
- Included: Gas Water Heater, Dishwasher, Disposal, Oven/Range Freestanding, Refrigerator
Features
- Number of Baths Upper Level: 1, Number of Baths Below Grade: 1
- Flooring: Concrete, Carpet, Vinyl
- Has basement: No
- Number of fireplaces: 1
- Fireplace features: One
Interior area
- Total structure area: 2,119
- Total interior livable area: 2,119 sqft
- Finished area above ground: 1,587
- Finished area below ground: 532
Property
Features
- Levels: Tri-Level
- Patio & porch: Covered Patio/Deck
- Spa features: Heated
- Fencing: Wood
Lot
- Size: 0.26 Acres
- Dimensions: 150 x 76.27
- Features: 10000 SF - .49 AC
Details
- Parcel number: RPL12400000090
Construction
Type & style
- Home type: SingleFamily
- Property subtype: Single Family Residence
Materials
- Frame
- Roof: Composition
Condition
- Year built: 1977
Utilities & green energy
- Water: Public
- Utilities for property: Sewer Connected, Electricity Connected
Community & neighborhood
Location
- Region: Lewiston
Other
Other facts
- Listing terms: Cash,Conventional,FHA,VA Loan
- Ownership: Fee Simple
- Road surface type: Paved
Price history
Price history is unavailable.
Public tax history
| Year | Property taxes | Tax assessment |
|---|---|---|
| 2025 | $4,081 -0.2% | $419,601 +7.7% |
| 2024 | $4,090 +3.3% | $389,538 +2.2% |
| 2023 | $3,958 +14.7% | $381,075 +7.7% |
Find assessor info on the county website
Neighborhood: 83501
Nearby schools
GreatSchools rating
- 4/10Centennial Elementary SchoolGrades: K-5Distance: 1.5 mi
- 7/10Sacajawea Junior High SchoolGrades: 6-8Distance: 0.6 mi
- 5/10Lewiston Senior High SchoolGrades: 9-12Distance: 1.6 mi
Schools provided by the listing agent
- Elementary: Centennial
- Middle: Sacajawea
- High: Lewiston
- District: Lewiston Independent School District #1
Source: IMLS. This data may not be complete. We recommend contacting the local school district to confirm school assignments for this home.
