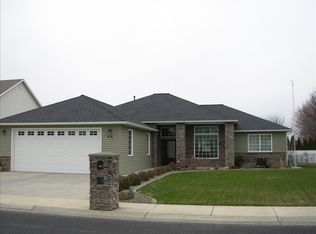Sold
Price Unknown
3812 11th St, Lewiston, ID 83501
3beds
2baths
1,786sqft
Single Family Residence
Built in 2006
0.32 Acres Lot
$496,000 Zestimate®
$--/sqft
$2,147 Estimated rent
Home value
$496,000
$471,000 - $521,000
$2,147/mo
Zestimate® history
Loading...
Owner options
Explore your selling options
What's special
IMMACULATE single level home in the Lewiston Orchards! This well cared for home offers 3 bedrooms, 2 bathrooms, a 2 car garage and .322 of an acre. Features include; tray ceilings, archways, granite countertops, stainless steel appliances, wood floors, gas fireplace, formal dining and laundry off the kitchen. The Primary suite features a double vanity, large jetted tub and 2 separate walk-in closets. Outside amenities include a large backyard with covered back patio, ample parking and plenty of room for a future shop!
Zillow last checked: 8 hours ago
Listing updated: March 24, 2023 at 02:58pm
Listed by:
Jessica Bean 509-552-6599,
KW Lewiston
Bought with:
Sarah Seekins
Refined Realty
Source: IMLS,MLS#: 98866959
Facts & features
Interior
Bedrooms & bathrooms
- Bedrooms: 3
- Bathrooms: 2
- Main level bathrooms: 2
- Main level bedrooms: 3
Primary bedroom
- Level: Main
Bedroom 2
- Level: Main
Bedroom 3
- Level: Main
Dining room
- Level: Main
Kitchen
- Level: Main
Living room
- Level: Main
Heating
- Natural Gas
Cooling
- Central Air
Appliances
- Included: Gas Water Heater, Dishwasher, Microwave, Oven/Range Built-In, Refrigerator
Features
- Bath-Master, Bed-Master Main Level, Split Bedroom, Formal Dining, Double Vanity, Granit/Tile/Quartz Count, Number of Baths Main Level: 2
- Has basement: No
- Number of fireplaces: 1
- Fireplace features: One, Gas
Interior area
- Total structure area: 1,786
- Total interior livable area: 1,786 sqft
- Finished area above ground: 1,786
- Finished area below ground: 0
Property
Parking
- Total spaces: 2
- Parking features: Attached, Driveway
- Attached garage spaces: 2
- Has uncovered spaces: Yes
Features
- Levels: One
- Patio & porch: Covered Patio/Deck
Lot
- Size: 0.32 Acres
- Dimensions: 162 x 86.5
- Features: 10000 SF - .49 AC, Full Sprinkler System
Details
- Parcel number: RPL09330000060A
Construction
Type & style
- Home type: SingleFamily
- Property subtype: Single Family Residence
Materials
- HardiPlank Type
- Roof: Composition
Condition
- Year built: 2006
Utilities & green energy
- Water: Public
- Utilities for property: Sewer Connected
Community & neighborhood
Location
- Region: Lewiston
Other
Other facts
- Listing terms: Cash,Conventional,FHA,USDA Loan,VA Loan
- Ownership: Fee Simple
- Road surface type: Paved
Price history
Price history is unavailable.
Public tax history
| Year | Property taxes | Tax assessment |
|---|---|---|
| 2025 | $5,242 -4.1% | $445,764 -4.1% |
| 2024 | $5,469 -5.3% | $464,798 -0.6% |
| 2023 | $5,777 +65.9% | $467,414 +1.8% |
Find assessor info on the county website
Neighborhood: 83501
Nearby schools
GreatSchools rating
- 4/10Centennial Elementary SchoolGrades: K-5Distance: 1.2 mi
- 7/10Sacajawea Junior High SchoolGrades: 6-8Distance: 0.5 mi
- 5/10Lewiston Senior High SchoolGrades: 9-12Distance: 1.5 mi
Schools provided by the listing agent
- Elementary: Centennial
- Middle: Sacajawea
- High: Lewiston
- District: Lewiston Independent School District #1
Source: IMLS. This data may not be complete. We recommend contacting the local school district to confirm school assignments for this home.
