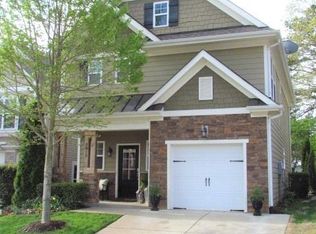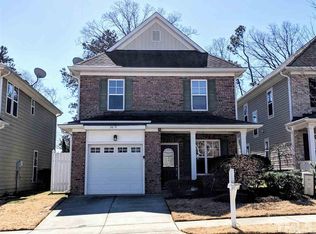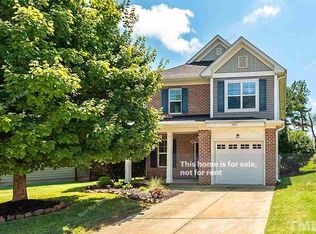Sold for $470,000 on 07/03/25
$470,000
3811 Yates Mill Trl, Raleigh, NC 27606
3beds
1,916sqft
Single Family Residence, Residential
Built in 2008
4,356 Square Feet Lot
$466,700 Zestimate®
$245/sqft
$2,369 Estimated rent
Home value
$466,700
$443,000 - $490,000
$2,369/mo
Zestimate® history
Loading...
Owner options
Explore your selling options
What's special
A RARE opportunity to be located within 15 minutes of Downtown Raleigh while maintaining privacy by adjoining to 400 acres of Agriculture land owned by NC State! This meticulously maintained 3-bedroom, 2.5-bath home features numerous upgrades such as Solar Panels that are fully owned and connected to Duke Energy for metered savings, Tankless Water Heater (2023), Whole House Water Filtration System, 2019 HVAC System, fresh paint throughout, upgraded primary shower and half bath, new blinds downstairs, and more! The main level welcomes you with gorgeous hardwood floors, dedicated downstairs office or flex space, a kitchen equipped with stainless steel appliances, and an open living room and dining area filled with natural light. Upstairs, you'll find a spacious primary ensuite with a double vanity and a renovated walk-in shower, along with two bright secondary bedrooms and a second full bath. The laundry room is also conveniently located on the second floor! Outside, enjoy the covered front porch, a fenced-in backyard with a patio, and access to a scenic community trail around Cumberland Pond, complete with a charming fountain view. Perfectly located near NC State University, Meredith College, Fenton Shopping Center, Downtown Cary Park, and MORE! Beautifully staged and move-in ready, this home is ready for its new owner!
Zillow last checked: 8 hours ago
Listing updated: October 28, 2025 at 12:58am
Listed by:
Josie Marie Bledsoe 910-282-7501,
Costello Real Estate & Investm
Bought with:
Keith Duncan, 280956
eXp Realty, LLC - C
Source: Doorify MLS,MLS#: 10089972
Facts & features
Interior
Bedrooms & bathrooms
- Bedrooms: 3
- Bathrooms: 3
- Full bathrooms: 2
- 1/2 bathrooms: 1
Heating
- Heat Pump
Cooling
- Central Air
Appliances
- Included: Dishwasher, Electric Cooktop, Oven, Refrigerator, Tankless Water Heater
- Laundry: Electric Dryer Hookup, Upper Level, Washer Hookup
Features
- Ceiling Fan(s), Pantry, Smooth Ceilings, Walk-In Closet(s), Walk-In Shower
- Flooring: Carpet, Laminate, Wood
- Has fireplace: Yes
- Fireplace features: Living Room
Interior area
- Total structure area: 1,916
- Total interior livable area: 1,916 sqft
- Finished area above ground: 1,916
- Finished area below ground: 0
Property
Parking
- Total spaces: 3
- Parking features: Attached, Concrete, Driveway, Garage Faces Front, Paved
- Attached garage spaces: 1
- Uncovered spaces: 2
Features
- Levels: Two
- Stories: 2
- Patio & porch: Front Porch, Patio
- Exterior features: Fenced Yard
- Has view: Yes
Lot
- Size: 4,356 sqft
Details
- Parcel number: 0782.12768451.000
- Special conditions: Standard
Construction
Type & style
- Home type: SingleFamily
- Architectural style: Craftsman, Transitional
- Property subtype: Single Family Residence, Residential
Materials
- Brick, Vinyl Siding
- Foundation: Slab
- Roof: Shingle
Condition
- New construction: No
- Year built: 2008
Utilities & green energy
- Sewer: Public Sewer
- Water: Public
Community & neighborhood
Community
- Community features: Sidewalks, Street Lights
Location
- Region: Raleigh
- Subdivision: Villages of Swift Creek
HOA & financial
HOA
- Has HOA: Yes
- HOA fee: $245 semi-annually
- Services included: Maintenance Grounds
Other
Other facts
- Road surface type: Paved
Price history
| Date | Event | Price |
|---|---|---|
| 7/3/2025 | Sold | $470,000+2.2%$245/sqft |
Source: | ||
| 6/9/2025 | Pending sale | $460,000$240/sqft |
Source: | ||
| 6/5/2025 | Price change | $460,000-3.2%$240/sqft |
Source: | ||
| 5/16/2025 | Price change | $474,999-1%$248/sqft |
Source: | ||
| 4/17/2025 | Listed for sale | $480,000+41.2%$251/sqft |
Source: | ||
Public tax history
| Year | Property taxes | Tax assessment |
|---|---|---|
| 2025 | $4,325 +0.4% | $493,586 |
| 2024 | $4,307 +25.4% | $493,586 +57.5% |
| 2023 | $3,435 +7.6% | $313,297 |
Find assessor info on the county website
Neighborhood: 27606
Nearby schools
GreatSchools rating
- 7/10Swift Creek ElementaryGrades: K-5Distance: 1.7 mi
- 7/10Dillard Drive MiddleGrades: 6-8Distance: 1.3 mi
- 8/10Athens Drive HighGrades: 9-12Distance: 1.6 mi
Schools provided by the listing agent
- Elementary: Wake - Swift Creek
- Middle: Wake - Dillard
- High: Wake - Athens Dr
Source: Doorify MLS. This data may not be complete. We recommend contacting the local school district to confirm school assignments for this home.
Get a cash offer in 3 minutes
Find out how much your home could sell for in as little as 3 minutes with a no-obligation cash offer.
Estimated market value
$466,700
Get a cash offer in 3 minutes
Find out how much your home could sell for in as little as 3 minutes with a no-obligation cash offer.
Estimated market value
$466,700


