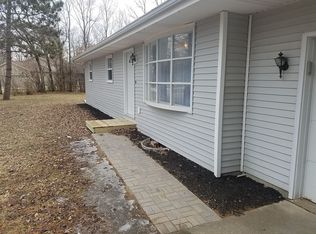Closed
Zestimate®
$390,500
3811 W State Road 10, Lake Village, IN 46349
3beds
2,636sqft
Single Family Residence
Built in 1985
10 Acres Lot
$390,500 Zestimate®
$148/sqft
$2,493 Estimated rent
Home value
$390,500
Estimated sales range
Not available
$2,493/mo
Zestimate® history
Loading...
Owner options
Explore your selling options
What's special
3811 W St Rd 10 a Secluded 10Ac Wooded Estate w/Space to Grow. If you're looking for privacy and potential, this place delivers! Conveniently located just off the Rt 10 and US 41 corridor, with easy West side access for Chicago and nearby East I-65, this property offers both seclusion + commuter convenience. This roomy 2-story home sits on a hard-to-find full basement--partially finished w/large rec room and a unique walk-up access to the garage. The main floor features a welcoming great room w/FRPLC, a 2nd living room for the buffer space, and an office/den just off the eat-in kitchen, perfect for homework time. Upstairs, you'll find 3 oversized bedrooms, a sprawling master suite w/an updated bath featuring a high vanity and large walk-in shower. A 2nd full bath + a main-floor guest bath provide added convenience. Storage abounds throughout plus you'll love the 24x40 pole barn--ideal for hobbies, storage, or whatever you imagine doing. Major updates include a NEW Roof, high-efficiency HVAC, and Windows in 2015 but she home does need some cosmetic love. Deck repairs (the rear one is shot) and log siding/wood porch maintenance plus updates to flooring, fixtures, carpentry, and paint as well I am quite positive you'll want a full kitchen makeover. This is a great opportunity for DIYers to create their own new home and not live in someone else's past and thougg its is move-in ready and brimming with potential, this is the rare chance to own land and space without sacrificing location - So there's THAT. All financing types welcome but ask about requirements for USDA, VA, FHA, or insured loans. And of course, a FREE 1YR FULL Warranty is included
Zillow last checked: 8 hours ago
Listing updated: October 06, 2025 at 09:21am
Listed by:
John Schupp,
SCHUPP Real Estate 219-696-3596
Bought with:
John Schupp, RB14033846
SCHUPP Real Estate
Source: NIRA,MLS#: 827105
Facts & features
Interior
Bedrooms & bathrooms
- Bedrooms: 3
- Bathrooms: 3
- Full bathrooms: 1
- 3/4 bathrooms: 1
- 1/2 bathrooms: 1
Primary bedroom
- Description: Measurements are FT.INxFT.IN
- Area: 217.2
- Dimensions: 18.1 x 12.0
Bedroom 2
- Area: 116.15
- Dimensions: 10.1 x 11.5
Bedroom 3
- Area: 124.3
- Dimensions: 11.3 x 11.0
Family room
- Area: 243.41
- Dimensions: 12.11 x 20.1
Foyer
- Area: 40
- Dimensions: 5.0 x 8.0
Great room
- Description: L Shaped less Laundry/Utility 13.7,15.5
- Area: 773.57
- Dimensions: 30.1 x 25.7
Kitchen
- Area: 221.4
- Dimensions: 18.0 x 12.3
Living room
- Area: 284
- Dimensions: 20.0 x 14.2
Other
- Area: 52.08
- Dimensions: 9.3 x 5.6
Office
- Area: 43.31
- Dimensions: 7.1 x 6.1
Other
- Area: 439.46
- Dimensions: 30.1 x 14.6
Utility room
- Area: 212.35
- Dimensions: 13.7 x 15.5
Heating
- Forced Air
Appliances
- Included: Built-In Gas Range, Other, Water Softener Owned, Washer, Refrigerator, Dryer
- Laundry: Gas Dryer Hookup, Washer Hookup, Sink, Laundry Room
Features
- Ceiling Fan(s), Walk-In Closet(s), Kitchen Island, Entrance Foyer, Country Kitchen
- Windows: Insulated Windows
- Basement: Full
- Number of fireplaces: 1
- Fireplace features: Electric, Wood Burning, Family Room
Interior area
- Total structure area: 2,636
- Total interior livable area: 2,636 sqft
- Finished area above ground: 2,136
Property
Parking
- Total spaces: 2.5
- Parking features: Attached, Garage Door Opener, Off Street
- Attached garage spaces: 2.5
Features
- Levels: One and One Half
- Patio & porch: Covered, Deck
- Exterior features: Storage
- Has view: Yes
- View description: Meadow, Trees/Woods, Rural
Lot
- Size: 10 Acres
- Features: Wooded, Landscaped, Rectangular Lot
Details
- Parcel number: 560416200020000012
- Special conditions: Standard
- Horses can be raised: Yes
Construction
Type & style
- Home type: SingleFamily
- Property subtype: Single Family Residence
Condition
- New construction: No
- Year built: 1985
Utilities & green energy
- Electric: 100 Amp Service
- Sewer: Septic Tank
- Water: Well
- Utilities for property: Electricity Connected, Natural Gas Connected
Community & neighborhood
Security
- Security features: Smoke Detector(s)
Location
- Region: Lake Village
- Subdivision: Ross Madison Sub
Other
Other facts
- Listing agreement: Exclusive Right To Sell
- Listing terms: Cash,USDA Loan,VA Loan,FHA,Conventional
Price history
| Date | Event | Price |
|---|---|---|
| 10/6/2025 | Sold | $390,500+0.6%$148/sqft |
Source: | ||
| 9/9/2025 | Pending sale | $388,013$147/sqft |
Source: | ||
| 9/3/2025 | Listed for sale | $388,013$147/sqft |
Source: | ||
Public tax history
| Year | Property taxes | Tax assessment |
|---|---|---|
| 2024 | $2,835 -8.4% | $320,200 +16.7% |
| 2023 | $3,094 +13.4% | $274,400 +1.6% |
| 2022 | $2,728 +1% | $270,100 +14.7% |
Find assessor info on the county website
Neighborhood: 46349
Nearby schools
GreatSchools rating
- 8/10Lake Village Elementary SchoolGrades: K-6Distance: 0.7 mi
- 4/10North Newton Jr-Sr High SchoolGrades: 7-12Distance: 7.8 mi
Schools provided by the listing agent
- Middle: North Newton Jr-Sr High School
- High: North Newton Jr-Sr High School
Source: NIRA. This data may not be complete. We recommend contacting the local school district to confirm school assignments for this home.

Get pre-qualified for a loan
At Zillow Home Loans, we can pre-qualify you in as little as 5 minutes with no impact to your credit score.An equal housing lender. NMLS #10287.
Sell for more on Zillow
Get a free Zillow Showcase℠ listing and you could sell for .
$390,500
2% more+ $7,810
With Zillow Showcase(estimated)
$398,310