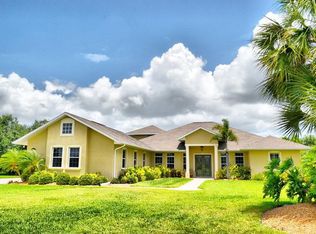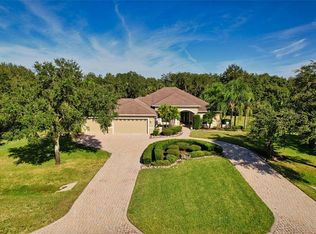ABSOLUTE PERFECTION IN TWIN RIVERS! This stunning builders model is loaded with upgrades and finishes that you have to see to believe. Amazing homesite on over an acre backing up to the private lake and preserve views.Attention to detail and luxury can be seen throughout this home built by one of the premier builders on the west coast of Florida, Johnson Homes.The Sawgrass model offers 3 bedrooms plus den,3 bathrooms,a bonus room and a 7 CAR GARAGE!!Walk in the front door and you will immediately fall in love with the great room design and wide open views directly out the house to the pool and lake.The attention to detail is what really sets this builder and home apart! The kitchen is the true epicenter of the home and is a perfect blend of functionality and luxury.Beautiful two toned hardwood cabinets detailed with pullouts & moldings, oversized island with Quartz countertops & gorgeous tile backsplash complete the clean,sleek look of the kitchen. The master bedroom is oversized and features two walk in closets and a spectacular master bathroom with focus on the free standing soaking tub and large walk in shower.The split bedroom design is very desirable with the other rooms located on the other side of the house while the formal office is next to the master. Additional space includes a large bonus room perfect for a TV room, game room or additional flex space. The outdoor living space is nothing short of spectacular with a large covered lanai, full outdoor kitchen and pool and spa. THIS IS A MUST SEE!!!
This property is off market, which means it's not currently listed for sale or rent on Zillow. This may be different from what's available on other websites or public sources.

