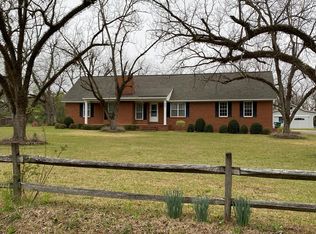Quiet, country living in a custom-built home only 10 miles from town! This beautiful, 4 bedroom 2 bath home features new hardwood floors, specialty 9' ceilings, crown and base mouldings, and new paint throughout. Spend some time sipping coffee on the rocking-chair front porch or maybe even a glass of sweet tea on the large deck overlooking the shaded backyard...then come inside to comfort! The home has a split-floor plan with 3 bedrooms with ample closet space, and a nice-sized shared bath to the right side of the home, while a large master suite is situated to the left rear of the home. The master bath has a double vanity, jetted tub, a separate shower, and potty room. The family room is the central point of the home. It is spacious and has beautiful hardwood floors and a specialty ceiling. The kitchen has plenty of space for everyone to pitch in! You'll love the new dark wood cabinets, granite counter tops, tiled backslash, and stainless steel appliances! There is also a raised counter for additional serving space, breakfast, or entertaining. At the rear of the home, overlooking the backyard and large deck, you'll find an enclosed sun room. This could be used as a reading nook, home office space, or maybe even add an additional half bath. The dining room and laundry room are just off the kitchen as well as access to the 2-car garage. The roof and HVAC are both less than 2 years old and the septic was recently serviced and inspected and found to be in excellent condition. The property includes lots of nut-producing pecan trees, and a custom outbuilding/well house. Conveniently located less than 10 miles from retail, restaurants, healthcare providers, multiple options for public and private schooling, and university and trade-school facilities. Don't miss out on this wonderful opportunity!
This property is off market, which means it's not currently listed for sale or rent on Zillow. This may be different from what's available on other websites or public sources.

