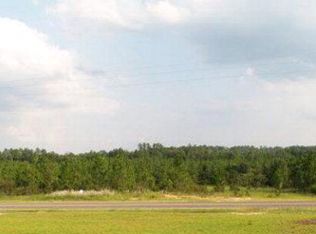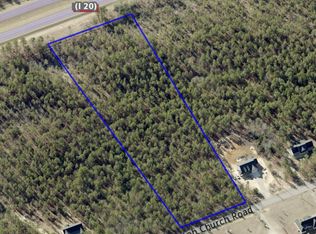Sold for $450,000 on 06/07/24
$450,000
3811 Shiloh Church Rd, Aiken, SC 29805
4beds
2,523sqft
Single Family Residence
Built in 2024
3 Acres Lot
$475,100 Zestimate®
$178/sqft
$2,802 Estimated rent
Home value
$475,100
$432,000 - $523,000
$2,802/mo
Zestimate® history
Loading...
Owner options
Explore your selling options
What's special
No attention to detail missed in this custom built, 4 BR, 3 BA home sitting on a serene, wooded 3 acre lot! Open floor plan with Luxury Vinyl Tile flooring and 6-inch baseboards throughout. Great Room features gas fireplace with stone surround and raised hearth. Kitchen offers granite counters, tile backsplash, Black Stainless appliances, Island with bar seating, deep single bowl sink, an abundance of cabinets with soft close doors and drawers, and a magnificent walk-in pantry with built-in shelving. Formal Dining Room and Breakfast Area with large picture window overlooking back yard. Spacious Owner Bedroom with walk-In Closet and en suite Bathroom. Owner Bath comes with upgraded, larger cabinets and drawers, granite counters, tiled shower with double shower heads and stand-alone tub. Bedrooms 2 and 3 across the Great Room with bedroom 2 offering a walk-in closet. Bedroom 4 is on the upper level over the garage and also has a private Bathroom. Laundry Room will provide utility sink, cabinets and shelving. Covered front porch and double french doors off Great Room invite you to the covered back porch. Energy efficient, prairie grid pattern windows, walk-in attic storage, oversized double garage with 18 ft garage door and architectural shingle roof. Estimated completion date end of May. Come and secure this home today!
Zillow last checked: 8 hours ago
Listing updated: September 02, 2024 at 11:25pm
Listed by:
Christina Chappell 706-513-6712,
Weichert, Realtors - Cornerstone
Bought with:
Elizabeth Blythe, SC97154
Meybohm Real Estate - Aiken
Source: Aiken MLS,MLS#: 210923
Facts & features
Interior
Bedrooms & bathrooms
- Bedrooms: 4
- Bathrooms: 3
- Full bathrooms: 3
Primary bedroom
- Level: Main
- Area: 224
- Dimensions: 16 x 14
Bedroom 2
- Level: Main
- Area: 156
- Dimensions: 13 x 12
Bedroom 3
- Level: Main
- Area: 143
- Dimensions: 13 x 11
Bedroom 4
- Level: Upper
- Area: 195
- Dimensions: 15 x 13
Dining room
- Level: Main
- Area: 130
- Dimensions: 13 x 10
Great room
- Level: Main
- Area: 323
- Dimensions: 19 x 17
Kitchen
- Level: Main
- Area: 182
- Dimensions: 14 x 13
Heating
- Electric
Cooling
- Central Air, Electric
Appliances
- Included: Microwave, Range, Refrigerator, Dishwasher, Electric Water Heater
Features
- Walk-In Closet(s), Bedroom on 1st Floor, Ceiling Fan(s), Kitchen Island, Primary Downstairs, Pantry, Eat-in Kitchen
- Flooring: Other
- Basement: Crawl Space
- Number of fireplaces: 1
- Fireplace features: Gas, Great Room
Interior area
- Total structure area: 2,523
- Total interior livable area: 2,523 sqft
- Finished area above ground: 2,523
- Finished area below ground: 0
Property
Parking
- Total spaces: 2
- Parking features: Attached
- Attached garage spaces: 2
Features
- Levels: One and One Half
- Patio & porch: Porch
- Exterior features: None
- Pool features: None
Lot
- Size: 3 Acres
- Features: Wooded
Details
- Additional structures: None
- Parcel number: 1170014009
- Special conditions: Standard
- Horses can be raised: Yes
- Horse amenities: None
Construction
Type & style
- Home type: SingleFamily
- Architectural style: Ranch
- Property subtype: Single Family Residence
Materials
- Vinyl Siding
- Foundation: Block
- Roof: Composition
Condition
- New construction: Yes
- Year built: 2024
Utilities & green energy
- Sewer: Septic Tank
- Water: Well
Community & neighborhood
Community
- Community features: None
Location
- Region: Aiken
- Subdivision: None
Other
Other facts
- Listing terms: Contract
- Road surface type: Paved
Price history
| Date | Event | Price |
|---|---|---|
| 6/7/2024 | Sold | $450,000$178/sqft |
Source: | ||
| 3/30/2024 | Pending sale | $450,000$178/sqft |
Source: | ||
| 3/25/2024 | Listed for sale | $450,000$178/sqft |
Source: | ||
Public tax history
| Year | Property taxes | Tax assessment |
|---|---|---|
| 2025 | $1,976 +1088.4% | $18,780 +1031.3% |
| 2024 | $166 | $1,660 +5433.3% |
| 2023 | -- | $30 |
Find assessor info on the county website
Neighborhood: 29805
Nearby schools
GreatSchools rating
- 3/10J. D. Lever Elementary SchoolGrades: PK-5Distance: 1.6 mi
- NAAiken Middle SchoolGrades: 6-8Distance: 5.6 mi
- 4/10Aiken High SchoolGrades: 9-12Distance: 5.7 mi
Schools provided by the listing agent
- Elementary: Jd Lever
- Middle: Schofield
- High: Aiken
Source: Aiken MLS. This data may not be complete. We recommend contacting the local school district to confirm school assignments for this home.

Get pre-qualified for a loan
At Zillow Home Loans, we can pre-qualify you in as little as 5 minutes with no impact to your credit score.An equal housing lender. NMLS #10287.

