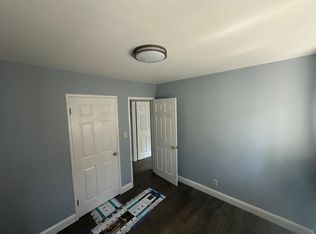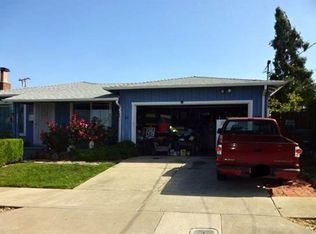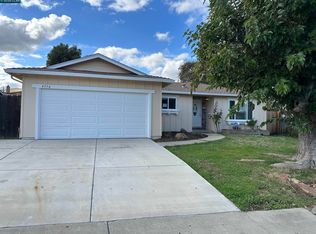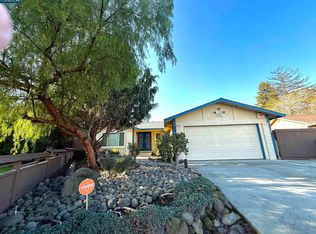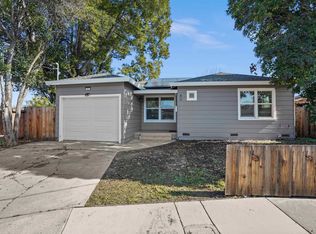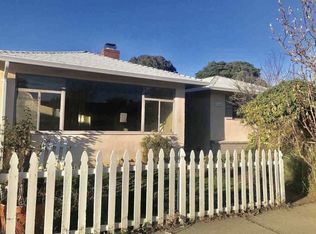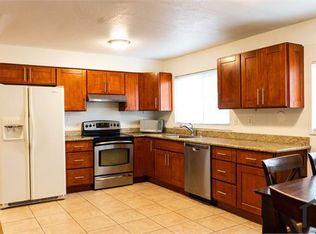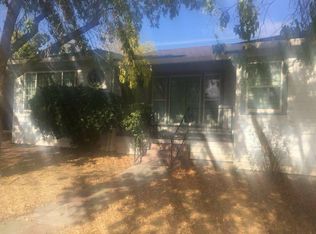Mostly renovated single story home with rear separate dwelling unit for extra income. RARE FIND in Pittsburg! This charming residence offers 3 bedrooms and 2 bathrooms in the main house with a detached studio with full wet bar and bathroom plus a nice covered patio, all nestled on a generous 5,225 square foot lot. Step inside the main house to a warm and upgraded interior featuring with new stainless steel appliances & wall ACs, upgraded electrical with new recessed lighting throughout, new interior paint up and down, laminate flooring, primary bedroom with separate spacious bedroom. Rear studio has brand new cabinets, flooring and new paint. Natural light fills the home, creating a bright and welcoming atmosphere throughout. The outdoor covered patio is a true retreat for family gatherings. The expansive paved backyard with fruit trees is enjoyable with low maintenance. Additional highlights include an attached garage, newer roof and electric panel. Conveniently located adjacent to schools, park, community swimming pool, supermarkets and hardware stores. Schedule your tour today and experience all that this lovely property has to offer! Main House: https://my.matterport.com/show/?m=xryqH1AdcLX ADU: https://my.matterport.com/show/?m=EabovvzNP2q
Pre-foreclosure
Est. $593,000
3811 Shasta Cir, Pittsburg, CA 94565
3beds
1,269sqft
Residential, Single Family Residence
Built in 1955
5,227.2 Square Feet Lot
$593,000 Zestimate®
$467/sqft
$-- HOA
What's special
Attached garageNewer roofWall acsNew stainless steel appliancesNice covered patioLaminate flooringWarm and upgraded interior
- 168 days |
- 144 |
- 0 |
Zillow last checked: 8 hours ago
Listing updated: February 06, 2026 at 08:45am
Listed by:
Ya Jing (Carol) Huang DRE #01875405 510-717-5346,
Ashby & Graff Real Estate
Source: CCAR,MLS#: 41119111
Facts & features
Interior
Bedrooms & bathrooms
- Bedrooms: 3
- Bathrooms: 2
- Full bathrooms: 2
Rooms
- Room types: 4 Bedrooms, 3 Baths, Primary Bedrm Suite - 1
Kitchen
- Features: Stone Counters, Dishwasher, Electric Range/Cooktop, Disposal, Ice Maker Hookup, Microwave, Oven Built-in, Refrigerator, Updated Kitchen, Wet Bar
Heating
- Wall Furnace
Cooling
- Ceiling Fan(s), Wall/Window Unit(s), No Air Conditioning
Appliances
- Included: Dishwasher, Electric Range, Plumbed For Ice Maker, Microwave, Oven, Refrigerator, Gas Water Heater
- Laundry: Hookups Only, In Garage
Features
- Updated Kitchen, Wet Bar
- Flooring: Laminate
- Windows: Screens
- Has fireplace: No
- Fireplace features: None
Interior area
- Total structure area: 1,269
- Total interior livable area: 1,269 sqft
Property
Parking
- Total spaces: 2
- Parking features: Attached, Off Street, Garage Door Opener
- Attached garage spaces: 2
Features
- Levels: One
- Stories: 1
- Exterior features: Balcony
- Pool features: None
- Fencing: Chain Link,Fenced,Full,Wood
Lot
- Size: 5,227.2 Square Feet
- Features: Back Yard, Front Yard, Landscaped, Side Yard, Landscape Front
Details
- Parcel number: 0880840145
- Special conditions: Standard
- Other equipment: Irrigation Equipment
Construction
Type & style
- Home type: SingleFamily
- Architectural style: Ranch,Traditional
- Property subtype: Residential, Single Family Residence
Materials
- Stucco, Shingles, Lap Siding, Wood, Frame
- Foundation: Raised, Slab
- Roof: Composition
Condition
- Existing
- New construction: No
- Year built: 1955
Utilities & green energy
- Electric: No Solar
- Sewer: Public Sewer
- Water: Public
- Utilities for property: Individual Electric Meter, Individual Gas Meter
Community & HOA
Community
- Subdivision: Pittsburg
HOA
- Has HOA: No
Location
- Region: Pittsburg
Financial & listing details
- Price per square foot: $467/sqft
- Tax assessed value: $440,548
- Annual tax amount: $5,739
- Date on market: 12/11/2025
Visit our professional directory to find a foreclosure specialist in your area that can help with your home search.
Find a foreclosure agentForeclosure details
Estimated market value
$593,000
$540,000 - $652,000
$2,858/mo
Price history
Price history
| Date | Event | Price |
|---|---|---|
| 2/5/2026 | Sold | $593,900-1%$468/sqft |
Source: | ||
| 1/1/2026 | Pending sale | $599,900$473/sqft |
Source: | ||
| 12/12/2025 | Listed for sale | $599,900+20%$473/sqft |
Source: | ||
| 8/21/2025 | Sold | $500,000+22.9%$394/sqft |
Source: MetroList Services of CA #225101389 Report a problem | ||
| 6/14/2021 | Sold | $407,000$321/sqft |
Source: Public Record Report a problem | ||
Public tax history
Public tax history
| Year | Property taxes | Tax assessment |
|---|---|---|
| 2025 | $5,739 +5.2% | $440,548 +2% |
| 2024 | $5,454 -0.4% | $431,910 +2% |
| 2023 | $5,476 -1.5% | $423,442 +2% |
Find assessor info on the county website
BuyAbility℠ payment
Estimated monthly payment
Boost your down payment with 6% savings match
Earn up to a 6% match & get a competitive APY with a *. Zillow has partnered with to help get you home faster.
Learn more*Terms apply. Match provided by Foyer. Account offered by Pacific West Bank, Member FDIC.Climate risks
Neighborhood: 94565
Nearby schools
GreatSchools rating
- 4/10Highlands Elementary SchoolGrades: K-5Distance: 0.4 mi
- 4/10Hillview Junior High SchoolGrades: 6-8Distance: 0.1 mi
- 3/10Pittsburg Senior High SchoolGrades: 9-12Distance: 1.2 mi
Open to renting?
Browse rentals near this home.- Loading
