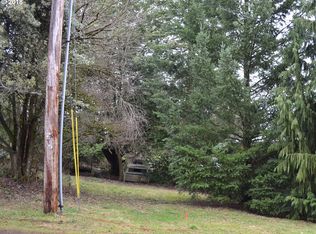Sold
$543,000
3811 SW Baird St, Portland, OR 97219
3beds
1,415sqft
Residential, Single Family Residence
Built in 1987
6,969.6 Square Feet Lot
$531,100 Zestimate®
$384/sqft
$2,820 Estimated rent
Home value
$531,100
$494,000 - $568,000
$2,820/mo
Zestimate® history
Loading...
Owner options
Explore your selling options
What's special
A storybook gem in the idyllic Multnomah Village neighborhood of SW Portland. This enchanting home has been lovingly updated to combine the best of classic style and modern comforts. Thoughtful enhancements include all-new gourmet kitchen, upgraded baths, new carpet, paint, heating/cooling, customizable smart home features, and ambient cove lighting throughout. The thoroughly-appointed kitchen is perfect for whipping up a casual meal or creating a feast and serves as an elegant backdrop for entertaining–seamlessly flowing into the dining area and backyard. The charming living room features a lovely bay window and view of the formal rose garden. The spacious primary suite features a generous walk-in closet/dressing room, adjoining bath, and a cozy nook overlooking the scenic outdoors. Outside, enjoy a serene yard with carefully selected plants for year-round visual interest, all framed by a picturesque variety of evergreens. Accent lighting enlivens the landscape and brings the outdoors in each evening. Home is complete with a large 2 car garage with workshop. Nestled on a quiet street with a view of Mt. Hood, just minutes from Multnomah Village, parks, top-rated schools, the city, and OHSU. [Home Energy Score = 8. HES Report at https://rpt.greenbuildingregistry.com/hes/OR10003967]
Zillow last checked: 8 hours ago
Listing updated: June 16, 2025 at 08:18am
Listed by:
Kirby Arkes hello@seanzbecker.com,
Sean Z Becker Real Estate,
Alexa Ebel 503-756-6669,
Sean Z Becker Real Estate
Bought with:
Beth Benner, 200404033
Living Room Realty
Source: RMLS (OR),MLS#: 625079305
Facts & features
Interior
Bedrooms & bathrooms
- Bedrooms: 3
- Bathrooms: 2
- Full bathrooms: 2
- Main level bathrooms: 1
Primary bedroom
- Features: Nook, Walkin Closet, Wallto Wall Carpet
- Level: Upper
- Area: 195
- Dimensions: 13 x 15
Bedroom 2
- Features: Closet, Wallto Wall Carpet
- Level: Upper
- Area: 100
- Dimensions: 10 x 10
Bedroom 3
- Features: Closet, Wallto Wall Carpet
- Level: Upper
- Area: 100
- Dimensions: 10 x 10
Dining room
- Features: Engineered Hardwood
- Level: Main
- Area: 187
- Dimensions: 17 x 11
Kitchen
- Features: Eat Bar, Marble
- Level: Main
- Area: 143
- Width: 11
Living room
- Features: Engineered Hardwood
- Level: Main
- Area: 280
- Dimensions: 14 x 20
Heating
- Heat Pump
Cooling
- Heat Pump
Appliances
- Included: Built In Oven, Cooktop, Dishwasher, Disposal, Free-Standing Refrigerator, Stainless Steel Appliance(s), Washer/Dryer, Electric Water Heater
- Laundry: Laundry Room
Features
- Marble, Closet, Eat Bar, Nook, Walk-In Closet(s), Pot Filler
- Flooring: Engineered Hardwood, Wall to Wall Carpet
- Basement: Crawl Space
- Number of fireplaces: 1
- Fireplace features: Electric
Interior area
- Total structure area: 1,415
- Total interior livable area: 1,415 sqft
Property
Parking
- Total spaces: 2
- Parking features: Driveway, Secured, Attached
- Attached garage spaces: 2
- Has uncovered spaces: Yes
Features
- Stories: 2
- Patio & porch: Patio
- Exterior features: Garden, Yard
- Fencing: Fenced
- Has view: Yes
- View description: Trees/Woods
Lot
- Size: 6,969 sqft
- Features: Level, Sprinkler, SqFt 7000 to 9999
Details
- Parcel number: R122623
Construction
Type & style
- Home type: SingleFamily
- Architectural style: Traditional
- Property subtype: Residential, Single Family Residence
Materials
- Cement Siding
- Foundation: Concrete Perimeter
- Roof: Composition
Condition
- Updated/Remodeled
- New construction: No
- Year built: 1987
Utilities & green energy
- Sewer: Public Sewer
- Water: Public
Community & neighborhood
Location
- Region: Portland
Other
Other facts
- Listing terms: Cash,Conventional
- Road surface type: Paved
Price history
| Date | Event | Price |
|---|---|---|
| 6/16/2025 | Sold | $543,000+1.5%$384/sqft |
Source: | ||
| 5/24/2025 | Pending sale | $535,000$378/sqft |
Source: | ||
| 5/22/2025 | Price change | $535,000-7%$378/sqft |
Source: | ||
| 5/10/2025 | Listed for sale | $575,000+53.3%$406/sqft |
Source: | ||
| 4/20/2018 | Sold | $375,000-3.6%$265/sqft |
Source: | ||
Public tax history
| Year | Property taxes | Tax assessment |
|---|---|---|
| 2025 | $7,356 +3.7% | $273,270 +3% |
| 2024 | $7,092 +4% | $265,320 +3% |
| 2023 | $6,820 +2.2% | $257,600 +3% |
Find assessor info on the county website
Neighborhood: Multnomah
Nearby schools
GreatSchools rating
- 9/10Capitol Hill Elementary SchoolGrades: K-5Distance: 1.1 mi
- 8/10Jackson Middle SchoolGrades: 6-8Distance: 0.6 mi
- 8/10Ida B. Wells-Barnett High SchoolGrades: 9-12Distance: 1.9 mi
Schools provided by the listing agent
- Elementary: Capitol Hill
- Middle: Jackson
- High: Ida B Wells
Source: RMLS (OR). This data may not be complete. We recommend contacting the local school district to confirm school assignments for this home.
Get a cash offer in 3 minutes
Find out how much your home could sell for in as little as 3 minutes with a no-obligation cash offer.
Estimated market value
$531,100
Get a cash offer in 3 minutes
Find out how much your home could sell for in as little as 3 minutes with a no-obligation cash offer.
Estimated market value
$531,100
