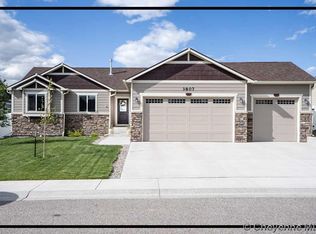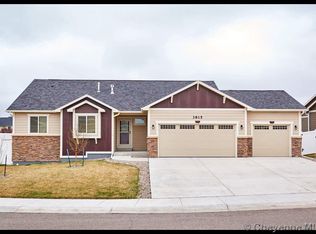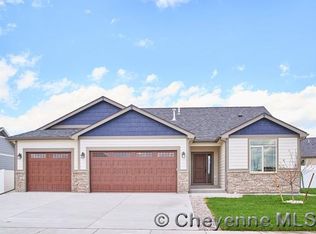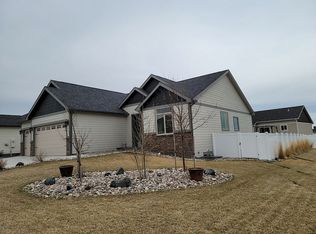Sold
Price Unknown
3811 Rustic Rd, Cheyenne, WY 82001
4beds
3,224sqft
City Residential, Residential
Built in 2015
7,840.8 Square Feet Lot
$545,300 Zestimate®
$--/sqft
$3,019 Estimated rent
Home value
$545,300
$518,000 - $573,000
$3,019/mo
Zestimate® history
Loading...
Owner options
Explore your selling options
What's special
Beautiful and inviting ranch style home located in Saddle Ridge. Split bedroom design with main floor primary suite and main floor laundry room. Light and airy kitchen has plenty of cabinetry, polished stainless steel appliances, functional island for eat-in kitchen ability, and a separate dining area. The finished basement has a huge family room, dry bar, full bathroom and an additional bedroom. This Rustic Road home has entertainment written all over it and is ready for your next family celebration!
Zillow last checked: 8 hours ago
Listing updated: March 24, 2023 at 11:41am
Listed by:
Desiree VanKirk 307-221-7975,
Coldwell Banker, The Property Exchange
Bought with:
Gary Gonzalez
Century 21 Bell Real Estate
Source: Cheyenne BOR,MLS#: 88512
Facts & features
Interior
Bedrooms & bathrooms
- Bedrooms: 4
- Bathrooms: 3
- Full bathrooms: 3
- Main level bathrooms: 2
Primary bedroom
- Level: Main
- Area: 168
- Dimensions: 14 x 12
Bedroom 2
- Level: Main
- Area: 100
- Dimensions: 10 x 10
Bedroom 3
- Level: Main
- Area: 100
- Dimensions: 10 x 10
Bedroom 4
- Level: Basement
- Area: 156
- Dimensions: 13 x 12
Bathroom 1
- Features: Full
- Level: Main
Bathroom 2
- Features: Full
- Level: Main
Bathroom 3
- Features: Full
- Level: Basement
Dining room
- Level: Main
- Area: 100
- Dimensions: 10 x 10
Family room
- Level: Basement
- Area: 551
- Dimensions: 29 x 19
Kitchen
- Level: Main
- Area: 132
- Dimensions: 12 x 11
Living room
- Level: Main
- Area: 240
- Dimensions: 15 x 16
Basement
- Area: 1602
Heating
- Forced Air, Natural Gas
Cooling
- Central Air
Appliances
- Included: Dishwasher, Disposal, Microwave, Range, Refrigerator
- Laundry: Main Level
Features
- Pantry, Separate Dining, Vaulted Ceiling(s), Walk-In Closet(s), Main Floor Primary, Solid Surface Countertops
- Flooring: Hardwood, Tile
- Basement: Sump Pump,Partially Finished
- Number of fireplaces: 1
- Fireplace features: One, Gas
Interior area
- Total structure area: 3,224
- Total interior livable area: 3,224 sqft
- Finished area above ground: 1,622
Property
Parking
- Total spaces: 3
- Parking features: 3 Car Attached, Garage Door Opener
- Attached garage spaces: 3
Accessibility
- Accessibility features: None
Features
- Patio & porch: Patio, Covered Porch
- Exterior features: Sprinkler System
- Fencing: Back Yard
Lot
- Size: 7,840 sqft
- Dimensions: 7791
- Features: Front Yard Sod/Grass, Sprinklers In Front, Backyard Sod/Grass, Sprinklers In Rear
Details
- Parcel number: 17901000500090
- Special conditions: Arms Length Sale
Construction
Type & style
- Home type: SingleFamily
- Architectural style: Ranch
- Property subtype: City Residential, Residential
Materials
- Wood/Hardboard, Stone
- Foundation: Basement
- Roof: Composition/Asphalt
Condition
- New construction: No
- Year built: 2015
Utilities & green energy
- Electric: Black Hills Energy
- Gas: Black Hills Energy
- Sewer: City Sewer
- Water: Public
- Utilities for property: Cable Connected
Green energy
- Green verification: ENERGY STAR Certified Homes
- Energy efficient items: Ceiling Fan
Community & neighborhood
Location
- Region: Cheyenne
- Subdivision: Saddle Ridge
Other
Other facts
- Listing agreement: N
- Listing terms: Cash,Conventional,FHA,VA Loan
Price history
| Date | Event | Price |
|---|---|---|
| 3/21/2023 | Sold | -- |
Source: | ||
| 2/13/2023 | Pending sale | $510,000$158/sqft |
Source: | ||
| 1/10/2023 | Price change | $510,000-1.9%$158/sqft |
Source: | ||
| 1/4/2023 | Listed for sale | $520,000$161/sqft |
Source: | ||
| 8/13/2015 | Sold | -- |
Source: | ||
Public tax history
| Year | Property taxes | Tax assessment |
|---|---|---|
| 2024 | $3,660 -0.1% | $51,766 -0.1% |
| 2023 | $3,666 +15.8% | $51,839 +10.7% |
| 2022 | $3,165 +11.2% | $46,847 +10.7% |
Find assessor info on the county website
Neighborhood: 82001
Nearby schools
GreatSchools rating
- 4/10Saddle Ridge Elementary SchoolGrades: K-6Distance: 0.2 mi
- 3/10Carey Junior High SchoolGrades: 7-8Distance: 2.3 mi
- 4/10East High SchoolGrades: 9-12Distance: 2.5 mi



