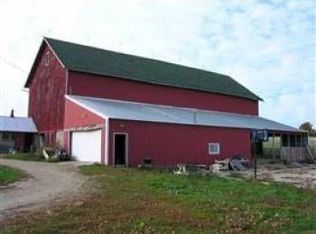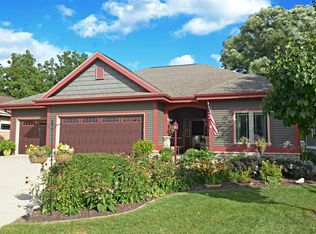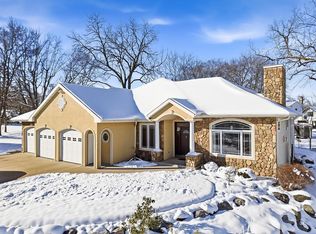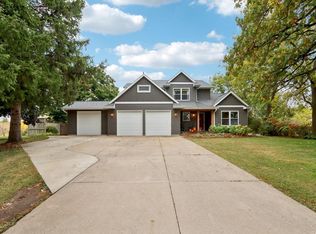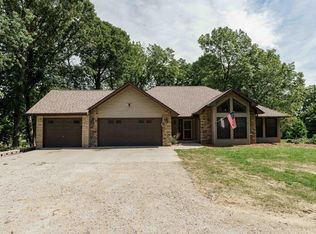Peaceful serenity is what this home offers and is truly one in a million! Your new home is a private, custom built home on 2 acres filled with mature trees & so many incredible features you absolutely need to see it to believe! Gorgeous open concept ranch, floor to ceiling windows, geothermal heating & cooling, professional landscaping, engineered hardwood floors, extra wide doorways, Generac backup generator and solar panels and mostly finished walk out lower level (Go off grid with some batteries for your solar system). Amazing Master suite with Huge soaker tub and tile shower with glass door, and fantastic walk in closet. Only 20 minutes from Madison. Run don't walk to see this home!! Lower level is finished but needs flooring, sellers left it that way for the kids to play.
Active
$675,000
3811 Riege Lane, Deerfield, WI 53531
3beds
3,220sqft
Est.:
Single Family Residence
Built in 2013
2 Acres Lot
$-- Zestimate®
$210/sqft
$-- HOA
What's special
Open concept ranchCustom built homeFloor to ceiling windowsExtra wide doorwaysGeothermal heating and coolingEngineered hardwood floorsProfessional landscaping
- 297 days |
- 1,449 |
- 60 |
Zillow last checked: 8 hours ago
Listing updated: January 14, 2026 at 02:04am
Listed by:
Tj Vitense 608-576-0044,
Keeps. Real Estate
Source: WIREX MLS,MLS#: 1996947 Originating MLS: South Central Wisconsin MLS
Originating MLS: South Central Wisconsin MLS
Tour with a local agent
Facts & features
Interior
Bedrooms & bathrooms
- Bedrooms: 3
- Bathrooms: 2
- Full bathrooms: 2
- Main level bedrooms: 3
Rooms
- Room types: Great Room
Primary bedroom
- Level: Main
- Area: 195
- Dimensions: 15 x 13
Bedroom 2
- Level: Main
- Area: 144
- Dimensions: 12 x 12
Bedroom 3
- Level: Main
- Area: 144
- Dimensions: 12 x 12
Bathroom
- Features: Stubbed For Bathroom on Lower, At least 1 Tub, Master Bedroom Bath: Full, Master Bedroom Bath, Master Bedroom Bath: Walk-In Shower, Master Bedroom Bath: Tub/No Shower
Family room
- Level: Main
- Area: 132
- Dimensions: 12 x 11
Kitchen
- Level: Main
- Area: 156
- Dimensions: 13 x 12
Living room
- Level: Main
- Area: 324
- Dimensions: 18 x 18
Heating
- Propane, Forced Air, Radiant, In-floor, Geothermal, Multiple Units
Cooling
- Central Air, Geothermal, Multi Units
Appliances
- Included: Range/Oven, Refrigerator, Microwave, Washer, Dryer, Water Softener, Tankless Water Heater
Features
- Walk-In Closet(s), Cathedral/vaulted ceiling, Breakfast Bar, Pantry, Kitchen Island
- Flooring: Wood or Sim.Wood Floors
- Basement: Full,Exposed,Full Size Windows,Walk-Out Access,Partially Finished,8'+ Ceiling,Radon Mitigation System,Concrete
Interior area
- Total structure area: 3,220
- Total interior livable area: 3,220 sqft
- Finished area above ground: 1,920
- Finished area below ground: 1,300
Video & virtual tour
Property
Parking
- Total spaces: 3
- Parking features: 3 Car, Attached, Heated Garage, Garage Door Opener
- Attached garage spaces: 3
Features
- Levels: One
- Stories: 1
- Patio & porch: Deck, Patio
Lot
- Size: 2 Acres
- Features: Wooded
Details
- Additional structures: Storage
- Parcel number: 071223197200
- Zoning: A-2
Construction
Type & style
- Home type: SingleFamily
- Architectural style: Ranch
- Property subtype: Single Family Residence
Materials
- Vinyl Siding, Stone
Condition
- 11-20 Years
- New construction: No
- Year built: 2013
Utilities & green energy
- Sewer: Septic Tank
- Water: Well
- Utilities for property: Cable Available
Community & HOA
Community
- Security: Security System
- Subdivision: N/a
Location
- Region: Deerfield
- Municipality: Deerfield
Financial & listing details
- Price per square foot: $210/sqft
- Tax assessed value: $532,000
- Annual tax amount: $7,582
- Date on market: 4/8/2025
Estimated market value
Not available
Estimated sales range
Not available
$3,189/mo
Price history
Price history
| Date | Event | Price |
|---|---|---|
| 9/19/2025 | Price change | $675,000-3.6%$210/sqft |
Source: | ||
| 4/8/2025 | Listed for sale | $700,000+2.2%$217/sqft |
Source: | ||
| 12/3/2024 | Listing removed | $685,000$213/sqft |
Source: | ||
| 11/11/2024 | Price change | $685,000-2.1%$213/sqft |
Source: | ||
| 10/17/2024 | Listed for sale | $700,000+44.7%$217/sqft |
Source: | ||
Public tax history
Public tax history
| Year | Property taxes | Tax assessment |
|---|---|---|
| 2024 | $7,409 -2.3% | $532,000 |
| 2023 | $7,582 +2.6% | $532,000 |
| 2022 | $7,390 -17.6% | $532,000 -3.3% |
Find assessor info on the county website
BuyAbility℠ payment
Est. payment
$4,232/mo
Principal & interest
$3163
Property taxes
$833
Home insurance
$236
Climate risks
Neighborhood: 53531
Nearby schools
GreatSchools rating
- 4/10Cambridge Elementary SchoolGrades: PK-5Distance: 4.2 mi
- 4/10Nikolay Middle SchoolGrades: 6-8Distance: 4.3 mi
- 10/10Cambridge High SchoolGrades: 9-12Distance: 4.2 mi
Schools provided by the listing agent
- Elementary: Cambridge
- Middle: Nikolay
- High: Cambridge
- District: Cambridge
Source: WIREX MLS. This data may not be complete. We recommend contacting the local school district to confirm school assignments for this home.
- Loading
- Loading
