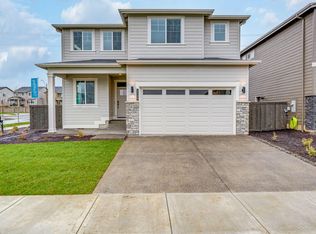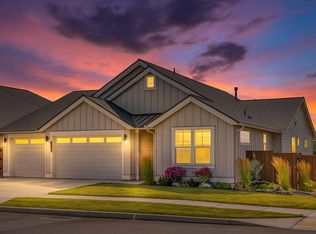Closed
$1,030,000
3811 NE Oakside Loop, Bend, OR 97701
3beds
3baths
2,571sqft
Single Family Residence
Built in 2022
9,583.2 Square Feet Lot
$1,012,500 Zestimate®
$401/sqft
$3,706 Estimated rent
Home value
$1,012,500
$932,000 - $1.09M
$3,706/mo
Zestimate® history
Loading...
Owner options
Explore your selling options
What's special
Discover this bright, single-level home in the desirable Petrosa community of NE Bend. Situated on a larger-than-average corner lot, the backyard is a blank slate for your landscaping creativity. The seller is even offering a credit of $20,000 towards the backyard landscape. Inside, generous windows fill the space with warm, natural light, highlighting custom touches curated by the seller—including designer paint, stylish light fixtures, open shelving, and built-ins. The kitchen offers plentiful cabinetry and a large island, ideal for gathering. The luxurious primary suite features a freestanding soaking tub, tile shower, and a spacious dual vanity with abundant storage. A junior suite adds flexibility for guests or multigenerational living. The three-car garage offers extra space for storage or hobbies. Enjoy all that Petrosa has to offer, including a park, community pool, fitness center, and more. A beautiful blend of comfort, character, and convenience.
Zillow last checked: 8 hours ago
Listing updated: October 06, 2025 at 01:06pm
Listed by:
Varsity Real Estate 541-215-4442
Bought with:
Berkshire Hathaway HomeService
Source: Oregon Datashare,MLS#: 220206537
Facts & features
Interior
Bedrooms & bathrooms
- Bedrooms: 3
- Bathrooms: 3
Heating
- Forced Air, Natural Gas
Cooling
- Central Air, Whole House Fan
Appliances
- Included: Dishwasher, Disposal, Microwave, Oven, Range, Refrigerator, Tankless Water Heater
Features
- Smart Lock(s), Breakfast Bar, Ceiling Fan(s), Double Vanity, Enclosed Toilet(s), Fiberglass Stall Shower, Kitchen Island, Linen Closet, Open Floorplan, Pantry, Primary Downstairs, Shower/Tub Combo, Smart Thermostat, Soaking Tub, Solid Surface Counters, Tile Shower, Walk-In Closet(s)
- Flooring: Carpet, Laminate, Simulated Wood
- Windows: Low Emissivity Windows, Double Pane Windows, ENERGY STAR Qualified Windows, Vinyl Frames
- Basement: None
- Has fireplace: Yes
- Fireplace features: Gas, Great Room
- Common walls with other units/homes: No Common Walls
Interior area
- Total structure area: 2,571
- Total interior livable area: 2,571 sqft
Property
Parking
- Total spaces: 3
- Parking features: Attached, Concrete, Driveway, Garage Door Opener
- Attached garage spaces: 3
- Has uncovered spaces: Yes
Accessibility
- Accessibility features: Smart Technology
Features
- Levels: One
- Stories: 1
- Patio & porch: Patio
- Fencing: Fenced
- Has view: Yes
- View description: Mountain(s), Park/Greenbelt, Territorial
Lot
- Size: 9,583 sqft
- Features: Corner Lot, Landscaped, Level, Sprinkler Timer(s), Sprinklers In Front
Details
- Parcel number: 283349
- Zoning description: RS
- Special conditions: Standard
Construction
Type & style
- Home type: SingleFamily
- Architectural style: Northwest
- Property subtype: Single Family Residence
Materials
- Frame
- Foundation: Stemwall
- Roof: Composition
Condition
- New construction: No
- Year built: 2022
Details
- Builder name: Pahlisch Homes, Inc.
Utilities & green energy
- Sewer: Public Sewer
- Water: Backflow Domestic, Backflow Irrigation, Public
- Utilities for property: Natural Gas Available
Community & neighborhood
Security
- Security features: Carbon Monoxide Detector(s), Smoke Detector(s)
Community
- Community features: Park, Short Term Rentals Not Allowed, Trail(s)
Location
- Region: Bend
- Subdivision: Petrosa
HOA & financial
HOA
- Has HOA: Yes
- HOA fee: $160 monthly
- Amenities included: Clubhouse, Fitness Center, Landscaping, Park, Pool, Snow Removal, Trail(s)
Other
Other facts
- Listing terms: Cash,Conventional
- Road surface type: Paved
Price history
| Date | Event | Price |
|---|---|---|
| 9/30/2025 | Sold | $1,030,000-1.4%$401/sqft |
Source: | ||
| 8/23/2025 | Pending sale | $1,045,000$406/sqft |
Source: | ||
| 7/25/2025 | Listed for sale | $1,045,000+14.8%$406/sqft |
Source: | ||
| 10/14/2022 | Sold | $910,000+1.7%$354/sqft |
Source: | ||
| 3/22/2022 | Pending sale | $895,000$348/sqft |
Source: | ||
Public tax history
| Year | Property taxes | Tax assessment |
|---|---|---|
| 2025 | $6,432 +3.9% | $380,700 +3% |
| 2024 | $6,189 +7.9% | $369,620 +364.4% |
| 2023 | $5,737 +355.1% | $79,590 |
Find assessor info on the county website
Neighborhood: 97701
Nearby schools
GreatSchools rating
- 7/10Ponderosa ElementaryGrades: K-5Distance: 0.8 mi
- 7/10Sky View Middle SchoolGrades: 6-8Distance: 1.9 mi
- 7/10Mountain View Senior High SchoolGrades: 9-12Distance: 1 mi
Schools provided by the listing agent
- Elementary: Ponderosa Elem
- Middle: Sky View Middle
- High: Mountain View Sr High
Source: Oregon Datashare. This data may not be complete. We recommend contacting the local school district to confirm school assignments for this home.

Get pre-qualified for a loan
At Zillow Home Loans, we can pre-qualify you in as little as 5 minutes with no impact to your credit score.An equal housing lender. NMLS #10287.

