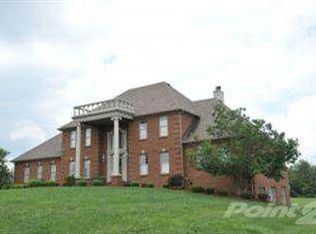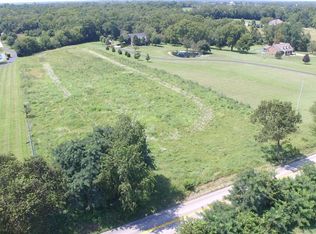Beautiful, 10 acre country estate, just minutes from Hamburg w/ easy access to I-75 & I-64! The custom built home features glistening hardwood floors, a family room w/ custom built-in entertainment unit, owner's suite adjacent to home office, 5 bdrms, & 7.5 baths. A Gourmet kitchen w/ granite countertops, a Sub-Zero refrigerator, a Dacor range w/ double ovens, warming oven & to top is all off, there's a walk-in pantry. It's a chef's dream kitchen. 1st floor Owners Suite w/ luxurious walk-in closet which includes floor to ceiling shoe racks, organizational shelving units & built in dresser. The 18-ft foyer w/ marble entry, crystal chandelier, & a living room w/ ceiling to floor windows overlooking 10 acres. The finished walk-out basement is perfect for for in-law quarters & includes a recreation room, exercise room, bedroom, 2 full baths, & a kitchen. There's a beautiful secluded nature retreat in back of property. 3 car garage as well as an additional 1 car garage in the basement.
This property is off market, which means it's not currently listed for sale or rent on Zillow. This may be different from what's available on other websites or public sources.


