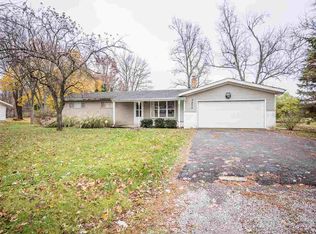Big Big 112x190 corner lot that is almost a 1/2 acre! Nearly 1300 sq ft in this 3BR/ 1.5 BA ranch that has fresh neutral paint inside. Brand new carpet in LR, hall and rear bedrm. Other BR's have original wood floors! BIG 22 x 13'6" living room with FP (as- is condition unknown- never used) and large picture window for lots of natural light. Foyer entry with like new wood laminate. Vintage mid-century bathrooms with original tile! Eat-in kitchen is also nearly original with mid-century solid wood cabinets, built-in appliances & even vintage lighting. Nice view from kitchen & eating area of the rear yard. Kitchen appliances and washer/dryer stay but "as is". Perfect for those with children or pets with the 6' tall like new chain link fenced in area. Garage has new paint too! Seller will include a 1 yr Home Warranty for Buyer with strong offer! Crawl space access in rear bedroom.
This property is off market, which means it's not currently listed for sale or rent on Zillow. This may be different from what's available on other websites or public sources.

