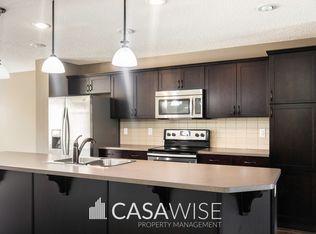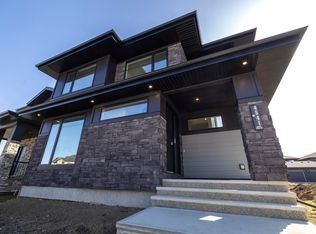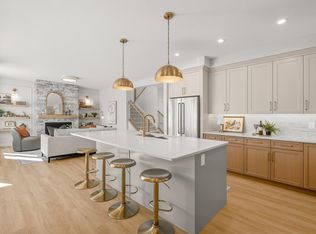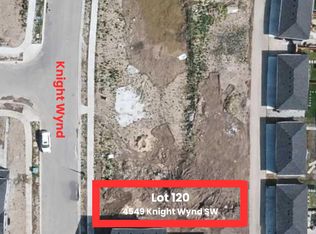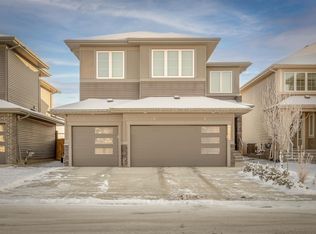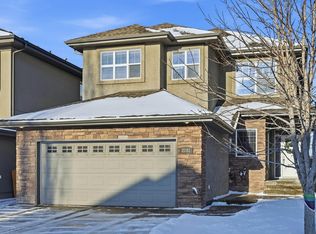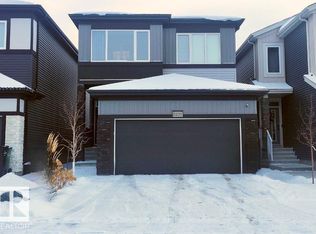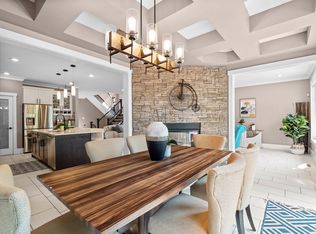Modern sophistication meets timeless elegance in this stunning home, perfectly positioned on a south-facing walkout lot. Thoughtfully designed with both beauty and function in mind, this home features hundreds of thousands of dollars in premium upgrades, including motorized blinds, curtains, automated lighting, security system, theatre equipment, automated irrigation and battery back up system for the perfect blend of convenience, safety and luxury. Natural light pours through large windows, highlighting rich hardwood floors and impeccable craftsmanship. The chef inspired kitchen is designed for both culinary creativity and casual gatherings, complete with high end finishes. Upstairs, you'll find four spacious bedrooms, including a primary suite with a spa like ensuite and walk-in closet. The fully developed basement extends the living space with a private bdrm, full bath, theatre room, and gym. Nestled in Keswick on the River, this home offers a peaceful setting with easy access to top tier amenities.
For sale
C$879,947
3811 Kidd Bay SW, Edmonton, AB T6W 2R3
5beds
2,240sqft
Single Family Residence
Built in 2014
-- sqft lot
$-- Zestimate®
C$393/sqft
C$-- HOA
What's special
- 119 days |
- 61 |
- 7 |
Zillow last checked: 8 hours ago
Listing updated: August 15, 2025 at 04:21pm
Listed by:
Caitlin Garrioch,
Real Broker
Source: RAE,MLS®#: E4453266
Facts & features
Interior
Bedrooms & bathrooms
- Bedrooms: 5
- Bathrooms: 4
- Full bathrooms: 3
- 1/2 bathrooms: 1
Primary bedroom
- Level: Upper
Family room
- Level: Basement
Heating
- Forced Air-2, Natural Gas, HRV System
Cooling
- Air Conditioner, Air Conditioning-Central
Appliances
- Included: Dishwasher-Built-In, Freezer, Exhaust Fan, Oven-Built-In, Microwave, Refrigerator, Electric Cooktop, See Remarks, Gas Water Heater
Features
- Ceiling 9 ft., Closet Organizers
- Flooring: Carpet, Ceramic Tile, Hardwood
- Windows: Curtains and Blinds, Vinyl Windows
- Basement: Full, Finished, Walkout Basement, 9 ft. Basement Ceiling, Walkout Basement, 9 ft. Basement Ceiling
- Fireplace features: Gas
Interior area
- Total structure area: 2,240
- Total interior livable area: 2,240 sqft
Video & virtual tour
Property
Parking
- Total spaces: 4
- Parking features: Double Garage Attached, Garage Opener
- Attached garage spaces: 2
Features
- Levels: 2 Storey,3
- Patio & porch: Deck, Patio
- Exterior features: Backs Onto Park/Trees, Landscaped
- Fencing: Fenced
- On waterfront: Yes
- Waterfront features: Waterfront, Waterfront Property
Lot
- Features: Backs Onto Park/Trees, Cul-De-Sac, Landscaped, Park/Reserve, Shopping Nearby
Construction
Type & style
- Home type: SingleFamily
- Property subtype: Single Family Residence
Materials
- Foundation: Concrete Perimeter
- Roof: Asphalt
Condition
- Year built: 2014
Community & HOA
Community
- Features: Ceiling 9 ft., Closet Organizers, Deck, Hot Water Natural Gas, Patio, Walkout Basement, HRV System
- Security: Security System
HOA
- Services included: Amenities w/HOA
Location
- Region: Edmonton
Financial & listing details
- Price per square foot: C$393/sqft
- Date on market: 8/15/2025
- Ownership: Private
Caitlin Garrioch
By pressing Contact Agent, you agree that the real estate professional identified above may call/text you about your search, which may involve use of automated means and pre-recorded/artificial voices. You don't need to consent as a condition of buying any property, goods, or services. Message/data rates may apply. You also agree to our Terms of Use. Zillow does not endorse any real estate professionals. We may share information about your recent and future site activity with your agent to help them understand what you're looking for in a home.
Price history
Price history
Price history is unavailable.
Public tax history
Public tax history
Tax history is unavailable.Climate risks
Neighborhood: Windermere
Nearby schools
GreatSchools rating
No schools nearby
We couldn't find any schools near this home.
- Loading
