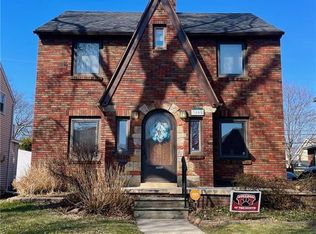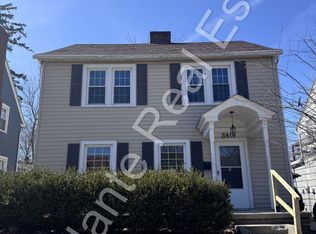This charming 3 bedroom, 1.5 bath home is move in ready. So many updates!! New windows 2009, updated kitchen, new hardwood floors in bedrooms, new hot water tank, newer furnace. All appliances stay. Beautifully landscaped yard makes this home a 10!! Bring your buyers! This one wont last!!
This property is off market, which means it's not currently listed for sale or rent on Zillow. This may be different from what's available on other websites or public sources.


