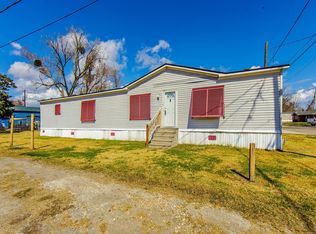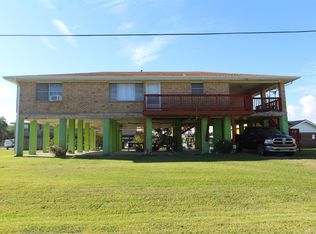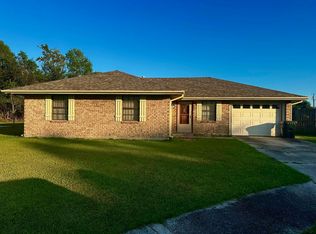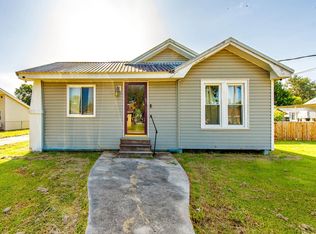Welcome to your next opportunity in Houma! This versatile property sits on just over half an acre, giving you plenty of space to enjoy the outdoors, expand, or create the backyard of your dreams. Inside, you’ll find 3 bedrooms, 2 bathrooms, plus a convenient half bath outside; great for guests or outdoor gatherings. The dine in kitchen offers generous cabinet space and opens up to an oversized living room, creating a spacious, connected feel that’s perfect for relaxing or entertaining. You’ll love the clear views from the kitchen into the living area, making it easy to stay connected. The attic is fully floored with plywood and includes additional lighting, making it easy to walk through and store whatever you need. An outdoor shed is also included for extra storage or workspace. Zoned for both residential and commercial use, this property gives you options - whether you're looking for a place to call home, start a business, or both! Schedule your private showing today!
For sale
$115,000
3811 Grand Caillou Rd, Houma, LA 70363
3beds
1,672sqft
Est.:
Single Family Residence, Residential
Built in 1996
0.51 Acres Lot
$-- Zestimate®
$69/sqft
$-- HOA
What's special
Generous cabinet spaceDine in kitchen
- 304 days |
- 232 |
- 11 |
Zillow last checked: 8 hours ago
Listing updated: December 05, 2025 at 07:02am
Listed by:
Jordan Parr,
KELLER WILLIAMS REALTY BAYOU P 985-262-4400
Source: ROAM MLS,MLS#: 2025007141
Tour with a local agent
Facts & features
Interior
Bedrooms & bathrooms
- Bedrooms: 3
- Bathrooms: 3
- Full bathrooms: 2
- Partial bathrooms: 1
Bedroom 1
- Level: Main
- Area: 90
- Dimensions: 9 x 10
Bedroom 2
- Level: Main
- Area: 90
- Dimensions: 9 x 10
Bedroom 3
- Level: Main
- Area: 168
- Dimensions: 14 x 12
Primary bathroom
- Features: Shower Combo
- Level: Main
- Area: 40
- Dimensions: 5 x 8
Bathroom 1
- Level: Main
- Area: 40
- Dimensions: 5 x 8
Kitchen
- Level: Main
- Area: 294
- Dimensions: 21 x 14
Living room
- Level: Main
- Area: 273
- Dimensions: 21 x 13
Heating
- Other
Cooling
- Window Unit(s)
Appliances
- Included: Electric Cooktop, Microwave, Range/Oven, Refrigerator
Features
- Flooring: Vinyl
Interior area
- Total structure area: 2,288
- Total interior livable area: 1,672 sqft
Property
Parking
- Total spaces: 4
- Parking features: 4+ Cars Park, Driveway
Features
- Stories: 1
- Patio & porch: Covered
- Fencing: Partial
Lot
- Size: 0.51 Acres
- Dimensions: 72 x 301 x 74 x 303
- Features: Irregular Lot
Details
- Additional structures: Storage, Workshop
- Parcel number: 27271
- Special conditions: Standard
Construction
Type & style
- Home type: SingleFamily
- Property subtype: Single Family Residence, Residential
Materials
- Other, Frame, Modular Const, Shingle/Shake
- Foundation: Slab
- Roof: Shingle
Condition
- New construction: No
- Year built: 1996
Utilities & green energy
- Gas: South Coast
- Sewer: Septic Tank
- Water: Public
Community & HOA
Community
- Subdivision: Ashland Commercial Park
Location
- Region: Houma
Financial & listing details
- Price per square foot: $69/sqft
- Tax assessed value: $98,400
- Annual tax amount: $941
- Price range: $115K - $115K
- Date on market: 4/21/2025
- Listing terms: Cash,Conventional,FHA,VA Loan,Other
Estimated market value
Not available
Estimated sales range
Not available
Not available
Price history
Price history
| Date | Event | Price |
|---|---|---|
| 4/21/2025 | Price change | $115,000-14.8%$69/sqft |
Source: | ||
| 2/28/2023 | Price change | $135,000-6.9%$81/sqft |
Source: | ||
| 11/24/2022 | Price change | $145,000-3.3%$87/sqft |
Source: | ||
| 10/11/2022 | Price change | $150,000-6.3%$90/sqft |
Source: | ||
| 9/7/2022 | Listed for sale | $160,000$96/sqft |
Source: | ||
| 6/21/1990 | Sold | -- |
Source: Agent Provided Report a problem | ||
Public tax history
Public tax history
| Year | Property taxes | Tax assessment |
|---|---|---|
| 2024 | $941 -0.2% | $9,840 |
| 2023 | $943 +2.8% | $9,840 |
| 2022 | $917 +12.6% | $9,840 +9.8% |
| 2021 | $814 -4.8% | $8,960 -8.9% |
| 2020 | $855 -6.6% | $9,840 +0.5% |
| 2019 | $916 +327.5% | $9,790 +5% |
| 2018 | $214 +22.5% | $9,320 |
| 2017 | $175 +1.1% | $9,320 |
| 2015 | $173 +0.4% | $9,320 |
| 2014 | $172 -2.8% | $9,320 |
| 2013 | $177 +3.1% | $9,320 |
| 2012 | $172 +31.3% | $9,320 +5% |
| 2011 | $131 +45.6% | $8,875 +5% |
| 2010 | $90 +72.9% | $8,455 +5% |
| 2009 | $52 | $8,055 |
| 2008 | $52 -1% | $8,055 |
| 2007 | $53 | $8,055 |
| 2006 | $53 -0.2% | $8,055 |
| 2005 | $53 +0.6% | $8,055 |
| 2004 | $52 +256.9% | $8,055 +5% |
| 2003 | $15 | $7,670 |
| 2002 | -- | $7,670 |
| 2001 | -- | $7,670 |
| 2000 | -- | $7,670 |
Find assessor info on the county website
BuyAbility℠ payment
Est. payment
$638/mo
Principal & interest
$593
Property taxes
$45
Climate risks
Neighborhood: 70363
Nearby schools
GreatSchools rating
- 9/10Grand Caillou Elementary SchoolGrades: PK-4Distance: 0.3 mi
- 5/10Grand Caillou Middle SchoolGrades: 5-8Distance: 3.4 mi
- 5/10Ellender Memorial High SchoolGrades: 9-12Distance: 4.4 mi
Schools provided by the listing agent
- District: Terrebonne Parish
Source: ROAM MLS. This data may not be complete. We recommend contacting the local school district to confirm school assignments for this home.





