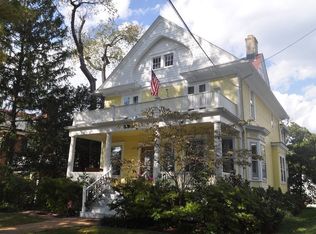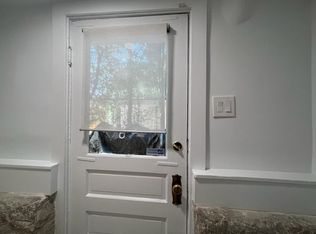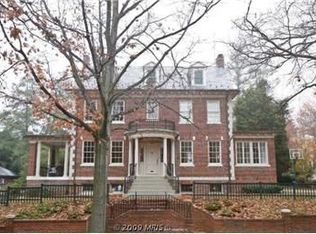Sold for $2,400,000 on 10/30/23
$2,400,000
3811 Fulton St NW, Washington, DC 20007
5beds
3,040sqft
Single Family Residence
Built in 1923
9,375 Square Feet Lot
$2,584,000 Zestimate®
$789/sqft
$7,930 Estimated rent
Home value
$2,584,000
$2.38M - $2.84M
$7,930/mo
Zestimate® history
Loading...
Owner options
Explore your selling options
What's special
This gracious estate nestled between Observatory Circle and Cathedral Heights features 3,000+ finished square feet of living above grade. Sunshine abounds in every room. The welcome begins in the spacious foyer. To one side, there is a large living room, which includes a wood-burning fireplace and access to the portico. To the other side, a dining room offers ample space for feasts of all sizes, and is flanked by a butler's pantry. The kitchen is punctuated with Corian and granite counters, an island with a rinsing sink, an ice maker and Sub-Zero fridge. On the other side of the pass-through is a sunny breakfast nook for less formal dining, and a sunroom. Level 2 features a spacious primary suite with a dressing room and en-suite bathroom, plus three bedrooms of ample size and a hallway bathroom. A laundry closet is also found on this level. Level 3 features the loft / fifth bedroom, a bathroom and a balcony with views of National Cathedral. A dry sauna is located in the basement, along with a full bathroom, but is largely unfinished - perfect for additional storage. A detached carriage house fits two cars and more. The grounds boast of brick walkways, manicured lawns and a brick patio, in addition to mature shrubbery and trees. Make this stunning home your next #UrbanCastle!
Zillow last checked: 8 hours ago
Listing updated: October 30, 2023 at 08:38am
Listed by:
Brett West 202-744-0576,
Corcoran McEnearney
Bought with:
Heather Bennett, SP40002409
Prevu Real Estate, LLC
Source: Bright MLS,MLS#: DCDC2108984
Facts & features
Interior
Bedrooms & bathrooms
- Bedrooms: 5
- Bathrooms: 5
- Full bathrooms: 4
- 1/2 bathrooms: 1
- Main level bathrooms: 1
Basement
- Area: 1160
Heating
- Radiator, Natural Gas
Cooling
- Central Air, Electric
Appliances
- Included: Gas Water Heater
Features
- Basement: Unfinished
- Has fireplace: No
Interior area
- Total structure area: 4,200
- Total interior livable area: 3,040 sqft
- Finished area above ground: 3,040
- Finished area below ground: 0
Property
Parking
- Total spaces: 2
- Parking features: Garage Door Opener, Detached
- Garage spaces: 2
Accessibility
- Accessibility features: None
Features
- Levels: Four
- Stories: 4
- Pool features: None
Lot
- Size: 9,375 sqft
- Features: Urban Land-Sassafras-Chillum
Details
- Additional structures: Above Grade, Below Grade
- Parcel number: 1813//0057
- Zoning: RES
- Special conditions: Probate Listing
Construction
Type & style
- Home type: SingleFamily
- Architectural style: Colonial
- Property subtype: Single Family Residence
Materials
- Brick
- Foundation: Slab
Condition
- New construction: No
- Year built: 1923
Utilities & green energy
- Sewer: Public Sewer
- Water: Public
Community & neighborhood
Location
- Region: Washington
- Subdivision: Observatory Circle
Other
Other facts
- Listing agreement: Exclusive Right To Sell
- Ownership: Fee Simple
Price history
| Date | Event | Price |
|---|---|---|
| 10/30/2023 | Sold | $2,400,000-5.9%$789/sqft |
Source: | ||
| 9/19/2023 | Pending sale | $2,550,000$839/sqft |
Source: | ||
| 9/13/2023 | Listed for sale | $2,550,000$839/sqft |
Source: | ||
Public tax history
| Year | Property taxes | Tax assessment |
|---|---|---|
| 2025 | $19,105 +13.6% | $2,337,490 +13.2% |
| 2024 | $16,816 +2.9% | $2,065,390 +2.9% |
| 2023 | $16,344 +2.6% | $2,006,880 +2.7% |
Find assessor info on the county website
Neighborhood: Cathedral Heights
Nearby schools
GreatSchools rating
- 9/10Stoddert Elementary SchoolGrades: PK-5Distance: 0.3 mi
- 6/10Hardy Middle SchoolGrades: 6-8Distance: 0.8 mi
- 7/10Jackson-Reed High SchoolGrades: 9-12Distance: 1.6 mi
Schools provided by the listing agent
- District: District Of Columbia Public Schools
Source: Bright MLS. This data may not be complete. We recommend contacting the local school district to confirm school assignments for this home.
Sell for more on Zillow
Get a free Zillow Showcase℠ listing and you could sell for .
$2,584,000
2% more+ $51,680
With Zillow Showcase(estimated)
$2,635,680

