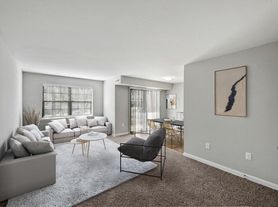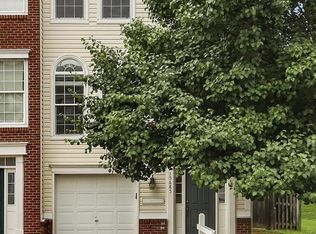This charming split foyer home in the desirable Dale City neighborhood offers a perfect blend of comfort and modern living. With 1700 sq ft of well-designed space, this residence features 4 spacious bedrooms and 2 full bathrooms. The heart of the home boasts a family room off the kitchen, enhanced by recessed lighting and a cozy dining area, perfect for gatherings. The kitchen is equipped with stainless steel appliances and granite countertops. Enjoy the warmth of hardwood throughout house and carpeted flooring in bedrooms. Step outside to a lovely large stamped concrete patio with a fire pit, perfect for morning coffee or evening relaxation and entertainment. The large yard has a garage/storage. Located less than a mile from bus stops and within 5 miles of commuter lots, this home is ideally situated for easy access to local amenities. Available for lease starting October 20, 2025, with flexible terms from 12 to 36 months. Experience the comfort and community of Dale City!
House for rent
$3,000/mo
3811 Forestdale Ave, Woodbridge, VA 22193
4beds
1,691sqft
Price may not include required fees and charges.
Singlefamily
Available now
Cats, dogs OK
Central air, electric, ceiling fan
Dryer in unit laundry
Driveway parking
Natural gas, forced air
What's special
Split foyer homeGranite countertopsRecessed lightingFire pitLarge yardCarpeted flooring in bedroomsHardwood throughout house
- 7 days |
- -- |
- -- |
Travel times
Looking to buy when your lease ends?
Consider a first-time homebuyer savings account designed to grow your down payment with up to a 6% match & 3.83% APY.
Facts & features
Interior
Bedrooms & bathrooms
- Bedrooms: 4
- Bathrooms: 2
- Full bathrooms: 2
Rooms
- Room types: Family Room
Heating
- Natural Gas, Forced Air
Cooling
- Central Air, Electric, Ceiling Fan
Appliances
- Included: Dishwasher, Disposal, Dryer, Microwave, Refrigerator, Stove, Washer
- Laundry: Dryer In Unit, In Basement, In Unit, Washer In Unit
Features
- Ceiling Fan(s), Dining Area, Dry Wall, Family Room Off Kitchen, Floor Plan - Traditional, Recessed Lighting
- Flooring: Carpet, Hardwood, Laminate
- Has basement: Yes
Interior area
- Total interior livable area: 1,691 sqft
Property
Parking
- Parking features: Driveway
- Details: Contact manager
Features
- Exterior features: Contact manager
Details
- Parcel number: 8192800417
Construction
Type & style
- Home type: SingleFamily
- Property subtype: SingleFamily
Materials
- Roof: Shake Shingle
Condition
- Year built: 1969
Community & HOA
Location
- Region: Woodbridge
Financial & listing details
- Lease term: Contact For Details
Price history
| Date | Event | Price |
|---|---|---|
| 10/20/2025 | Listed for rent | $3,000$2/sqft |
Source: Bright MLS #VAPW2106442 | ||
| 10/16/2025 | Sold | $500,000+0%$296/sqft |
Source: | ||
| 9/16/2025 | Contingent | $499,900$296/sqft |
Source: | ||
| 9/4/2025 | Price change | $499,900-4.8%$296/sqft |
Source: | ||
| 7/31/2025 | Listed for sale | $525,000$310/sqft |
Source: | ||

