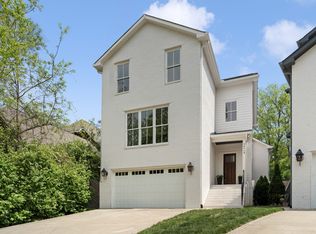Closed
$1,444,800
3811 Estes Rd, Nashville, TN 37215
3beds
3,178sqft
Single Family Residence, Residential
Built in 1942
0.55 Acres Lot
$1,440,500 Zestimate®
$455/sqft
$4,931 Estimated rent
Home value
$1,440,500
$1.34M - $1.56M
$4,931/mo
Zestimate® history
Loading...
Owner options
Explore your selling options
What's special
**Seller is offering a $10k credit to buyer with acceptable offer!! **This stunning colonial-style home is nestled in one of Nashville's most prestigious and convenient neighborhoods. Meticulous landscaping with irrigation surrounds the home, creating a serene environment. The peaceful backyard and screened-in back porch are perfect for relaxation and entertaining. Inside, enjoy an abundance of natural light, character, and a cozy ambiance throughout. The well-designed floor plan offers seamless transitions between rooms. The spacious detached 2-car garage provides ample storage and comfortable parking. Don't miss the opportunity to make this your new home!
Zillow last checked: 8 hours ago
Listing updated: August 13, 2024 at 11:02am
Listing Provided by:
Murphie Clem 615-319-2353,
Compass RE
Bought with:
Robin Andrews, 331604
Wilson Group Real Estate
John Googe, 354001
Wilson Group Real Estate
Source: RealTracs MLS as distributed by MLS GRID,MLS#: 2660430
Facts & features
Interior
Bedrooms & bathrooms
- Bedrooms: 3
- Bathrooms: 3
- Full bathrooms: 2
- 1/2 bathrooms: 1
Bedroom 1
- Features: Suite
- Level: Suite
- Area: 224 Square Feet
- Dimensions: 16x14
Bedroom 2
- Area: 165 Square Feet
- Dimensions: 15x11
Bedroom 3
- Area: 165 Square Feet
- Dimensions: 15x11
Den
- Features: Bookcases
- Level: Bookcases
- Area: 340 Square Feet
- Dimensions: 20x17
Dining room
- Features: Formal
- Level: Formal
- Area: 182 Square Feet
- Dimensions: 14x13
Kitchen
- Features: Eat-in Kitchen
- Level: Eat-in Kitchen
- Area: 154 Square Feet
- Dimensions: 14x11
Living room
- Features: Formal
- Level: Formal
- Area: 336 Square Feet
- Dimensions: 24x14
Heating
- Central
Cooling
- Central Air
Appliances
- Included: Dishwasher, Disposal, Microwave, Refrigerator, Double Oven, Gas Oven, Electric Range
Features
- Entrance Foyer, Pantry, Storage
- Flooring: Wood, Tile
- Basement: Finished
- Number of fireplaces: 2
- Fireplace features: Gas
Interior area
- Total structure area: 3,178
- Total interior livable area: 3,178 sqft
- Finished area above ground: 2,258
- Finished area below ground: 920
Property
Parking
- Total spaces: 2
- Parking features: Garage Door Opener, Detached
- Garage spaces: 2
Features
- Levels: Three Or More
- Stories: 2
- Patio & porch: Porch, Covered, Deck, Screened
Lot
- Size: 0.55 Acres
- Dimensions: 150 x 164
- Features: Level
Details
- Parcel number: 11612009200
- Special conditions: Standard
Construction
Type & style
- Home type: SingleFamily
- Architectural style: Colonial
- Property subtype: Single Family Residence, Residential
Materials
- Brick
Condition
- New construction: No
- Year built: 1942
Utilities & green energy
- Sewer: Public Sewer
- Water: Public
- Utilities for property: Water Available
Community & neighborhood
Location
- Region: Nashville
- Subdivision: Green Hills
Price history
| Date | Event | Price |
|---|---|---|
| 7/29/2024 | Sold | $1,444,800-0.4%$455/sqft |
Source: | ||
| 7/9/2024 | Pending sale | $1,450,000$456/sqft |
Source: | ||
| 6/21/2024 | Contingent | $1,450,000$456/sqft |
Source: | ||
| 6/17/2024 | Price change | $1,450,000-2.7%$456/sqft |
Source: | ||
| 6/5/2024 | Price change | $1,490,000-0.7%$469/sqft |
Source: | ||
Public tax history
| Year | Property taxes | Tax assessment |
|---|---|---|
| 2025 | -- | $374,675 +62.7% |
| 2024 | $7,494 | $230,300 |
| 2023 | $7,494 | $230,300 |
Find assessor info on the county website
Neighborhood: Woodmont Lane Homes
Nearby schools
GreatSchools rating
- 8/10Julia Green Elementary SchoolGrades: K-4Distance: 0.6 mi
- 8/10John T. Moore Middle SchoolGrades: 5-8Distance: 2.2 mi
- 6/10Hillsboro High SchoolGrades: 9-12Distance: 0.7 mi
Schools provided by the listing agent
- Elementary: Julia Green Elementary
- Middle: John Trotwood Moore Middle
- High: Hillsboro Comp High School
Source: RealTracs MLS as distributed by MLS GRID. This data may not be complete. We recommend contacting the local school district to confirm school assignments for this home.
Get a cash offer in 3 minutes
Find out how much your home could sell for in as little as 3 minutes with a no-obligation cash offer.
Estimated market value$1,440,500
Get a cash offer in 3 minutes
Find out how much your home could sell for in as little as 3 minutes with a no-obligation cash offer.
Estimated market value
$1,440,500
