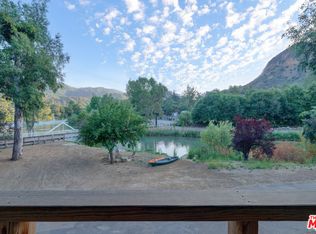This listing is publicly listed on the MLS.# 225003044. Also can visit www. 3811BowspritCircle. com for all information. Welcome to your ultimate vacation style rental home on the Westlake Lake with a beautiful boat ready to stroll the lake and dock up for dinner at one of the desired lakefront restaurants/bars. Total privacy as you enter through the solid wood front courtyard gate leading to the front door. Once inside you will be welcomed by an open layout, perfect for entertainers with a spacious chef's kitchen, lage island and separate dining table open to a family room with two story high ceilings and a fireplace... lets not forget all overlooking a large deck and grass area with waterfront views and direct access to the boat for easy sunset lake rides. This exceptional home also has a large main level room, currently used as a den (main floor bath is a 1/2 bath with 2 full baths upstairs). Upstairs you will find a primary retreat with large walk in closet and a remodeled bathroom with two sinks and a shower. Two additional bedrooms are upstairs with a large jack and jill style bathroom. This is the rental you have been waiting for! Rarely do you find a remodeled, clean and ready to move in rental that feels like home. Listing agent is Michele Manfredi with Compass in Westlake Village #01886346
Boat included with liability waiver, gardener included, hoa included in rent.
House for rent
$11,000/mo
3811 Bowsprit Cir, Westlake Village, CA 91361
4beds
2,944sqft
Price may not include required fees and charges.
Single family residence
Available now
Cats, dogs OK
Central air
Hookups laundry
Attached garage parking
Forced air
What's special
Primary retreatOpen layoutLarge walk in closetSeparate dining tableRemodeled bathroomLarge deckTwo sinks
- 26 days
- on Zillow |
- -- |
- -- |
Travel times
Add up to $600/yr to your down payment
Consider a first-time homebuyer savings account designed to grow your down payment with up to a 6% match & 4.15% APY.
Facts & features
Interior
Bedrooms & bathrooms
- Bedrooms: 4
- Bathrooms: 3
- Full bathrooms: 3
Heating
- Forced Air
Cooling
- Central Air
Appliances
- Included: WD Hookup
- Laundry: Hookups
Features
- WD Hookup, Walk In Closet
Interior area
- Total interior livable area: 2,944 sqft
Property
Parking
- Parking features: Attached
- Has attached garage: Yes
- Details: Contact manager
Features
- Exterior features: Heating system: Forced Air, Walk In Closet
Details
- Parcel number: 2059019006
Construction
Type & style
- Home type: SingleFamily
- Property subtype: Single Family Residence
Community & HOA
Location
- Region: Westlake Village
Financial & listing details
- Lease term: 1 Year
Price history
| Date | Event | Price |
|---|---|---|
| 7/7/2025 | Price change | $11,000-8.3%$4/sqft |
Source: Zillow Rentals | ||
| 6/25/2025 | Listed for rent | $12,000+20%$4/sqft |
Source: Zillow Rentals | ||
| 12/18/2024 | Listing removed | $10,000$3/sqft |
Source: CSMAOR #224004815 | ||
| 12/17/2024 | Listing removed | $2,999,999$1,019/sqft |
Source: CSMAOR #224004397 | ||
| 12/2/2024 | Price change | $2,999,999-3.2%$1,019/sqft |
Source: CSMAOR #224004397 | ||
![[object Object]](https://photos.zillowstatic.com/fp/b449c01cd57c206d46d1cc9437a0acc5-p_i.jpg)
