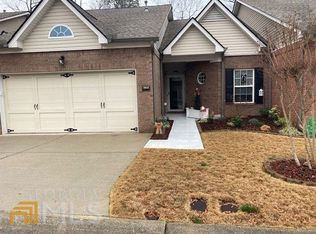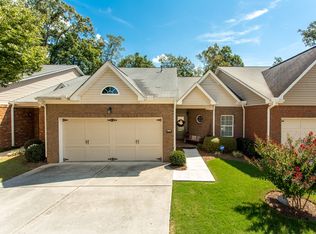Closed
$335,000
3811 Abbott Ln #16, Powder Springs, GA 30127
2beds
1,689sqft
Condominium
Built in 2004
-- sqft lot
$334,400 Zestimate®
$198/sqft
$2,089 Estimated rent
Home value
$334,400
$318,000 - $351,000
$2,089/mo
Zestimate® history
Loading...
Owner options
Explore your selling options
What's special
This very cute 2 bedroom, 2 bath, ranch end unit in Ashleigh Parc Active Adult Community is ready for its next owner. Upon entry you are greeted by a large and open family room with fireplace, built-ins and high ceilings as well as a separate dining room. The kitchen has stained cabinets, stainless steel stove and dishwasher and seperate pantry. The breakfast room has lots of storage in the large built in that matches the kitchen cabinets. Off of the family room is a small office with room for storage. Two french doors lead you from the family room to the bright sunroom and out to the patio. Tucked away in the back of the house are the bedrooms. The guest bedroom has access to a full bath. The oversized master bedroom has a trey ceiling and large window overlooking the back yard. The master bathroom has updated countertops, separate vanities, walk in shower as well as two large closets.
Zillow last checked: 8 hours ago
Listing updated: January 12, 2024 at 11:28am
Listed by:
Kaye Walden 404-642-1699,
Atlanta Communities,
Stacie Rogers 770-655-9796,
Atlanta Communities
Bought with:
Mark D Broyles, 241271
BHGRE Metro Brokers
Source: GAMLS,MLS#: 10158978
Facts & features
Interior
Bedrooms & bathrooms
- Bedrooms: 2
- Bathrooms: 2
- Full bathrooms: 2
- Main level bathrooms: 2
- Main level bedrooms: 2
Kitchen
- Features: Breakfast Area, Breakfast Room
Heating
- Central
Cooling
- Central Air
Appliances
- Included: Dishwasher
- Laundry: In Hall
Features
- Double Vanity, Walk-In Closet(s), Master On Main Level
- Flooring: Hardwood, Tile, Carpet
- Windows: Double Pane Windows
- Basement: None
- Number of fireplaces: 1
- Fireplace features: Gas Log
- Common walls with other units/homes: 2+ Common Walls,No One Above
Interior area
- Total structure area: 1,689
- Total interior livable area: 1,689 sqft
- Finished area above ground: 1,689
- Finished area below ground: 0
Property
Parking
- Parking features: Garage
- Has garage: Yes
Features
- Levels: One
- Stories: 1
- Patio & porch: Patio
- Exterior features: Other
- Waterfront features: No Dock Or Boathouse
- Body of water: None
Lot
- Size: 2,178 sqft
- Features: Level
Details
- Parcel number: 19086700680
Construction
Type & style
- Home type: Condo
- Architectural style: Brick 3 Side,Traditional
- Property subtype: Condominium
- Attached to another structure: Yes
Materials
- Other
- Foundation: Slab
- Roof: Composition
Condition
- Resale
- New construction: No
- Year built: 2004
Utilities & green energy
- Sewer: Public Sewer
- Water: Public
- Utilities for property: Cable Available, Electricity Available, Other, Sewer Available
Community & neighborhood
Security
- Security features: Smoke Detector(s)
Community
- Community features: Clubhouse, Pool, Retirement Community
Senior living
- Senior community: Yes
Location
- Region: Powder Springs
- Subdivision: Ashleigh Parc
HOA & financial
HOA
- Has HOA: Yes
- HOA fee: $2,400 annually
- Services included: Other
Other
Other facts
- Listing agreement: Exclusive Right To Sell
Price history
| Date | Event | Price |
|---|---|---|
| 7/14/2023 | Sold | $335,000+1.5%$198/sqft |
Source: | ||
| 6/26/2023 | Pending sale | $329,9000%$195/sqft |
Source: | ||
| 6/17/2023 | Price change | $330,000+0%$195/sqft |
Source: | ||
| 6/17/2023 | Listed for sale | $329,900$195/sqft |
Source: | ||
| 5/19/2023 | Pending sale | $329,900$195/sqft |
Source: | ||
Public tax history
| Year | Property taxes | Tax assessment |
|---|---|---|
| 2024 | $1,230 +98.3% | $134,000 +24.1% |
| 2023 | $620 -21.1% | $108,004 +14.4% |
| 2022 | $786 | $94,424 |
Find assessor info on the county website
Neighborhood: 30127
Nearby schools
GreatSchools rating
- 4/10Compton Elementary SchoolGrades: PK-5Distance: 1.9 mi
- 5/10Tapp Middle SchoolGrades: 6-8Distance: 1.6 mi
- 5/10Mceachern High SchoolGrades: 9-12Distance: 2.9 mi
Schools provided by the listing agent
- Elementary: Compton
- Middle: Tapp
- High: Mceachern
Source: GAMLS. This data may not be complete. We recommend contacting the local school district to confirm school assignments for this home.
Get a cash offer in 3 minutes
Find out how much your home could sell for in as little as 3 minutes with a no-obligation cash offer.
Estimated market value
$334,400
Get a cash offer in 3 minutes
Find out how much your home could sell for in as little as 3 minutes with a no-obligation cash offer.
Estimated market value
$334,400

