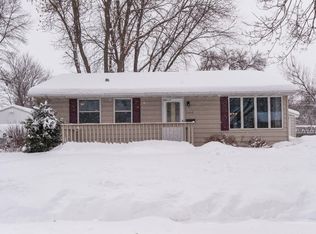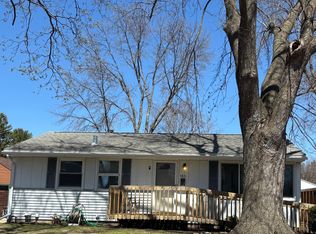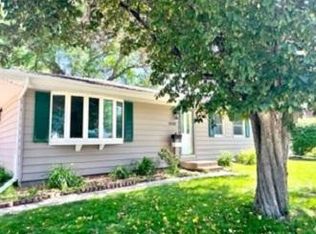Closed
$264,900
3811 3rd Pl NW, Rochester, MN 55901
3beds
1,924sqft
Single Family Residence
Built in 1958
7,840.8 Square Feet Lot
$268,200 Zestimate®
$138/sqft
$1,784 Estimated rent
Home value
$268,200
$247,000 - $292,000
$1,784/mo
Zestimate® history
Loading...
Owner options
Explore your selling options
What's special
This move-in ready 3-bedroom home is located in Country Club Manor. The main level features beautifully refinished original oak hardwood floors, complemented by neutral paint throughout and newly installed carpet. The lower-level family room includes a gas fireplace, and the two-level deck overlooks a flat, usable backyard. This property presents a great turnkey investment opportunity, with the last lease bringing in $1,900.00 per month under a current rental certificate. Schedule your showing today!
Zillow last checked: 8 hours ago
Listing updated: May 21, 2025 at 09:24am
Listed by:
Keith Framsted 507-250-5586,
Re/Max Results
Bought with:
Tiffany Carey
Re/Max Results
Jason Carey
Source: NorthstarMLS as distributed by MLS GRID,MLS#: 6700625
Facts & features
Interior
Bedrooms & bathrooms
- Bedrooms: 3
- Bathrooms: 1
- Full bathrooms: 1
Bedroom 1
- Level: Main
- Area: 117 Square Feet
- Dimensions: 9x13
Bedroom 2
- Level: Main
- Area: 108 Square Feet
- Dimensions: 9x12
Bedroom 3
- Level: Main
- Area: 96 Square Feet
- Dimensions: 8x12
Bathroom
- Level: Main
Dining room
- Level: Main
- Area: 54 Square Feet
- Dimensions: 6x9
Family room
- Level: Basement
- Area: 312.5 Square Feet
- Dimensions: 12.5x25
Kitchen
- Level: Main
- Area: 81 Square Feet
- Dimensions: 9x9
Laundry
- Level: Basement
Living room
- Level: Main
- Area: 234 Square Feet
- Dimensions: 13x18
Storage
- Level: Basement
Heating
- Forced Air
Cooling
- Central Air
Appliances
- Included: Dishwasher, Disposal, Dryer, Gas Water Heater, Microwave, Range, Refrigerator, Washer, Water Softener Owned
Features
- Basement: Block,Finished,Full,Partially Finished
- Number of fireplaces: 1
- Fireplace features: Gas
Interior area
- Total structure area: 1,924
- Total interior livable area: 1,924 sqft
- Finished area above ground: 962
- Finished area below ground: 482
Property
Parking
- Total spaces: 1
- Parking features: Detached, Concrete, Garage Door Opener
- Garage spaces: 1
- Has uncovered spaces: Yes
Accessibility
- Accessibility features: None
Features
- Levels: One
- Stories: 1
- Patio & porch: Deck
Lot
- Size: 7,840 sqft
- Dimensions: 60 x 130
- Features: Near Public Transit
Details
- Foundation area: 962
- Parcel number: 743241004118
- Zoning description: Residential-Single Family
Construction
Type & style
- Home type: SingleFamily
- Property subtype: Single Family Residence
Materials
- Cedar, Steel Siding, Frame
- Roof: Asphalt
Condition
- Age of Property: 67
- New construction: No
- Year built: 1958
Utilities & green energy
- Gas: Natural Gas
- Sewer: City Sewer/Connected
- Water: City Water/Connected
Community & neighborhood
Location
- Region: Rochester
- Subdivision: Country Club Manor 1st Add-Torrens
HOA & financial
HOA
- Has HOA: No
Other
Other facts
- Road surface type: Paved
Price history
| Date | Event | Price |
|---|---|---|
| 5/21/2025 | Sold | $264,900$138/sqft |
Source: | ||
| 4/16/2025 | Pending sale | $264,900$138/sqft |
Source: | ||
| 4/12/2025 | Listed for sale | $264,900+70.9%$138/sqft |
Source: | ||
| 4/19/2024 | Listing removed | -- |
Source: Zillow Rentals Report a problem | ||
| 3/18/2024 | Listed for rent | $1,850+29.8%$1/sqft |
Source: Zillow Rentals Report a problem | ||
Public tax history
Tax history is unavailable.
Find assessor info on the county website
Neighborhood: Manor Park
Nearby schools
GreatSchools rating
- 6/10Bishop Elementary SchoolGrades: PK-5Distance: 0.1 mi
- 5/10John Marshall Senior High SchoolGrades: 8-12Distance: 1.9 mi
- 5/10John Adams Middle SchoolGrades: 6-8Distance: 2.6 mi
Schools provided by the listing agent
- Elementary: Harriet Bishop
- Middle: John Adams
- High: John Marshall
Source: NorthstarMLS as distributed by MLS GRID. This data may not be complete. We recommend contacting the local school district to confirm school assignments for this home.
Get a cash offer in 3 minutes
Find out how much your home could sell for in as little as 3 minutes with a no-obligation cash offer.
Estimated market value
$268,200


