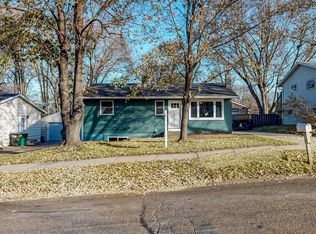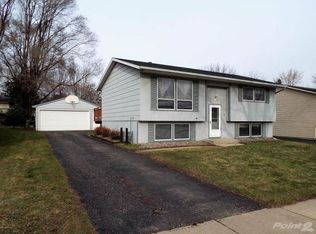Closed
$295,000
3811 14th Ave NW, Rochester, MN 55901
3beds
1,758sqft
Single Family Residence
Built in 1976
6,969.6 Square Feet Lot
$290,700 Zestimate®
$168/sqft
$1,830 Estimated rent
Home value
$290,700
$276,000 - $305,000
$1,830/mo
Zestimate® history
Loading...
Owner options
Explore your selling options
What's special
Cute home in a convenient neighborhood offering 3 bedrooms, 2 bathrooms and potential for a 4th bedroom in the lower den! Enjoy entertaining on the spacious deck overlooking a fully fenced backyard with fire pit and mature trees. Recent updates include newer furnace, AC, updated upper bathroom, new kitchen and entry flooring, stainless appliances and more! Other great features include a bright and inviting lower level with daylight windows, spacious 2-car garage and storage shed, and quiet location on a dead end street with easy access to public transportation. Pre-inspected for your peace of mind and cost savings!
Zillow last checked: 8 hours ago
Listing updated: June 09, 2025 at 12:59pm
Listed by:
Josh Mickelson 507-251-3545,
Re/Max Results
Bought with:
Matt Ulland
Re/Max Results
Source: NorthstarMLS as distributed by MLS GRID,MLS#: 6701958
Facts & features
Interior
Bedrooms & bathrooms
- Bedrooms: 3
- Bathrooms: 2
- Full bathrooms: 1
- 3/4 bathrooms: 1
Bedroom 1
- Level: Upper
Bedroom 2
- Level: Upper
Bedroom 3
- Level: Lower
Bathroom
- Level: Upper
Den
- Level: Lower
Family room
- Level: Lower
Kitchen
- Level: Upper
Living room
- Level: Upper
Storage
- Level: Lower
Utility room
- Level: Lower
Heating
- Forced Air
Cooling
- Central Air
Appliances
- Included: Dishwasher, Dryer, Microwave, Range, Refrigerator, Washer
Features
- Basement: Block,Daylight,Egress Window(s),Finished,Full
- Number of fireplaces: 1
- Fireplace features: Wood Burning
Interior area
- Total structure area: 1,758
- Total interior livable area: 1,758 sqft
- Finished area above ground: 894
- Finished area below ground: 778
Property
Parking
- Total spaces: 2
- Parking features: Detached
- Garage spaces: 2
Accessibility
- Accessibility features: None
Features
- Levels: Multi/Split
- Patio & porch: Deck
- Fencing: Full
Lot
- Size: 6,969 sqft
- Dimensions: 60 x 114
Details
- Foundation area: 864
- Parcel number: 742212019589
- Zoning description: Residential-Single Family
Construction
Type & style
- Home type: SingleFamily
- Property subtype: Single Family Residence
Materials
- Other
- Roof: Asphalt
Condition
- Age of Property: 49
- New construction: No
- Year built: 1976
Utilities & green energy
- Electric: Circuit Breakers
- Gas: Natural Gas
- Sewer: City Sewer/Connected
- Water: City Water/Connected
Community & neighborhood
Location
- Region: Rochester
- Subdivision: Repl 1 Sunrise Estates 2nd Sub
HOA & financial
HOA
- Has HOA: No
Price history
| Date | Event | Price |
|---|---|---|
| 6/9/2025 | Sold | $295,000$168/sqft |
Source: | ||
| 4/26/2025 | Pending sale | $295,000$168/sqft |
Source: | ||
| 4/24/2025 | Listed for sale | $295,000+84.4%$168/sqft |
Source: | ||
| 6/6/2016 | Sold | $160,000+6.7%$91/sqft |
Source: | ||
| 4/19/2016 | Pending sale | $149,900$85/sqft |
Source: Edina Realty, Inc., a Berkshire Hathaway affiliate #4070148 Report a problem | ||
Public tax history
| Year | Property taxes | Tax assessment |
|---|---|---|
| 2024 | $2,902 | $238,500 +4.5% |
| 2023 | -- | $228,300 +7.9% |
| 2022 | $2,444 +9.3% | $211,500 +20.9% |
Find assessor info on the county website
Neighborhood: 55901
Nearby schools
GreatSchools rating
- 4/10Gage Elementary SchoolGrades: PK-5Distance: 0.2 mi
- 5/10John Adams Middle SchoolGrades: 6-8Distance: 0.4 mi
- 5/10John Marshall Senior High SchoolGrades: 8-12Distance: 1.9 mi
Schools provided by the listing agent
- Elementary: Robert Gage
- Middle: John Adams
- High: John Marshall
Source: NorthstarMLS as distributed by MLS GRID. This data may not be complete. We recommend contacting the local school district to confirm school assignments for this home.
Get a cash offer in 3 minutes
Find out how much your home could sell for in as little as 3 minutes with a no-obligation cash offer.
Estimated market value
$290,700

