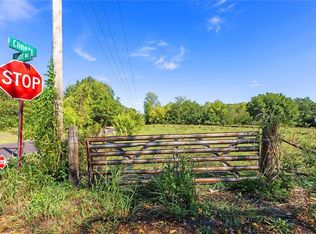Secluded 1.5 story on magnificent 10 acres on blacktop. Custom Eastern Pine interior throughout! Open floor plan, floor to ceiling stone gas fireplace, lots of kitchen cabinet space with granite counters, 3rd bedroom loft area, central vacuum system and walk-in closets. An outbuilding to die for! 2 double doors w/ drive thru for your RV or horse trailer, concrete floor, RV Hookup, 2 horse stalls leading to a corral with 3.5 acres of fenced pasture. Unique custom property you can not build or find at this price.
This property is off market, which means it's not currently listed for sale or rent on Zillow. This may be different from what's available on other websites or public sources.
