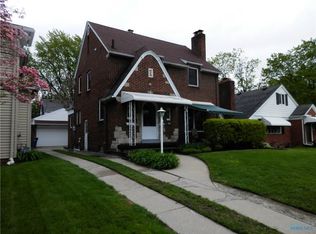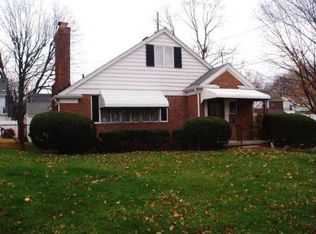Sold for $175,000
$175,000
3810 Woodmont Rd, Toledo, OH 43613
3beds
1,278sqft
Single Family Residence
Built in 1936
4,356 Square Feet Lot
$180,700 Zestimate®
$137/sqft
$1,594 Estimated rent
Home value
$180,700
$168,000 - $192,000
$1,594/mo
Zestimate® history
Loading...
Owner options
Explore your selling options
What's special
Welcome to this well maintained 3 Bed, 1.5 bath home! Enjoy the warmth of hardwood floors in the dining and living room, offering an inviting space for gatherings. The finished basement, complete with half bath, provides extra living space ideal for a home office, entertainment area, or playroom! Step outside to the fully fenced backyard featuring a large, covered patio for outdoor dining or relaxing. The oversized 2.5 car garage offers ample storage and workspace, and a basketball hoop for fun and fitness! Don't miss the opportunity to make this versatile and move-in ready home yours!
Zillow last checked: 8 hours ago
Listing updated: October 14, 2025 at 12:28am
Listed by:
Brianne Francis 567-868-8169,
Serenity Realty LLC
Bought with:
Mai Nguyen Weishuhn, 2020007638
iLink Real Estate Company, LLC
Source: NORIS,MLS#: 6120353
Facts & features
Interior
Bedrooms & bathrooms
- Bedrooms: 3
- Bathrooms: 2
- Full bathrooms: 1
- 1/2 bathrooms: 1
Primary bedroom
- Features: Ceiling Fan(s)
- Level: Upper
- Dimensions: 13 x 12
Bedroom 2
- Features: Ceiling Fan(s)
- Level: Upper
- Dimensions: 12 x 11
Bedroom 3
- Features: Ceiling Fan(s)
- Level: Upper
- Dimensions: 10 x 10
Dining room
- Level: Main
- Dimensions: 13 x 11
Kitchen
- Level: Main
- Dimensions: 13 x 11
Living room
- Features: Fireplace
- Level: Main
- Dimensions: 19 x 13
Heating
- Forced Air, Natural Gas
Cooling
- Central Air
Appliances
- Included: Dishwasher, Water Heater, Disposal, Dryer, Gas Range Connection, Refrigerator, Washer
- Laundry: Electric Dryer Hookup
Features
- Ceiling Fan(s)
- Flooring: Carpet, Vinyl, Wood
- Doors: Door Screen(s)
- Basement: Finished,Full
- Has fireplace: Yes
- Fireplace features: Gas, Living Room
Interior area
- Total structure area: 1,278
- Total interior livable area: 1,278 sqft
Property
Parking
- Total spaces: 2.5
- Parking features: Concrete, Detached Garage, Driveway, Garage Door Opener
- Garage spaces: 2.5
- Has uncovered spaces: Yes
Features
- Patio & porch: Patio, Deck
Lot
- Size: 4,356 sqft
- Dimensions: 4,300
Details
- Parcel number: 0703081
Construction
Type & style
- Home type: SingleFamily
- Architectural style: Traditional
- Property subtype: Single Family Residence
Materials
- Vinyl Siding
- Roof: Shingle
Condition
- Year built: 1936
Utilities & green energy
- Electric: Circuit Breakers
- Sewer: Sanitary Sewer
- Water: Public
Community & neighborhood
Location
- Region: Toledo
- Subdivision: Replat Hampton Park
Other
Other facts
- Listing terms: Cash,Conventional,FHA,VA Loan
Price history
| Date | Event | Price |
|---|---|---|
| 12/6/2024 | Listing removed | $1,600$1/sqft |
Source: Zillow Rentals Report a problem | ||
| 11/15/2024 | Listed for rent | $1,600$1/sqft |
Source: Zillow Rentals Report a problem | ||
| 11/8/2024 | Sold | $175,000-5.4%$137/sqft |
Source: NORIS #6120353 Report a problem | ||
| 10/31/2024 | Pending sale | $184,900$145/sqft |
Source: NORIS #6120353 Report a problem | ||
| 10/13/2024 | Contingent | $184,900$145/sqft |
Source: NORIS #6120353 Report a problem | ||
Public tax history
| Year | Property taxes | Tax assessment |
|---|---|---|
| 2024 | $2,565 +8.6% | $42,630 +13.3% |
| 2023 | $2,361 -0.2% | $37,625 |
| 2022 | $2,364 -2.5% | $37,625 |
Find assessor info on the county website
Neighborhood: DeVeaux
Nearby schools
GreatSchools rating
- 7/10Elmhurst Elementary SchoolGrades: K-8Distance: 0.8 mi
- 1/10Start High SchoolGrades: 9-12Distance: 1.1 mi
Schools provided by the listing agent
- Elementary: Elmhurst
- High: Start
Source: NORIS. This data may not be complete. We recommend contacting the local school district to confirm school assignments for this home.
Get pre-qualified for a loan
At Zillow Home Loans, we can pre-qualify you in as little as 5 minutes with no impact to your credit score.An equal housing lender. NMLS #10287.
Sell with ease on Zillow
Get a Zillow Showcase℠ listing at no additional cost and you could sell for —faster.
$180,700
2% more+$3,614
With Zillow Showcase(estimated)$184,314

