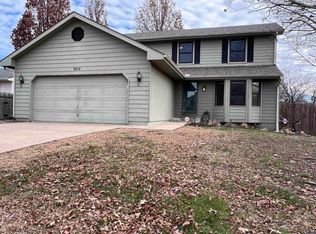Sold on 10/02/24
Price Unknown
3810 SW Mission Ave, Topeka, KS 66610
4beds
2,366sqft
Single Family Residence, Residential
Built in 1998
8,775 Acres Lot
$273,100 Zestimate®
$--/sqft
$2,742 Estimated rent
Home value
$273,100
$254,000 - $289,000
$2,742/mo
Zestimate® history
Loading...
Owner options
Explore your selling options
What's special
Here is the affordable home, with the 4 bedrooms you need, in Washburn Rural! 3 of bedrooms have walk in closets! Kitchen has plenty of counter space, a dining area, and a breakfast bar! All kitchen appliances including refrigerator stay. Nice open living room greets you upon entering. Lower level family room has a beautiful brick fireplace! The lower level also has the fourth bedroom, a laundry room, and a third bathroom. Lower level walks out to the backyard directly. The fourth level, at the basement level, has a bonus recreation room AND a big storage area. Backyard has a patio and is fully fenced!
Zillow last checked: 8 hours ago
Listing updated: July 28, 2023 at 02:09pm
Listed by:
Patrick Dixon 785-221-1362,
Countrywide Realty, Inc.
Bought with:
Casey Stead, SP00219462
Countrywide Realty, Inc.
Source: Sunflower AOR,MLS#: 229814
Facts & features
Interior
Bedrooms & bathrooms
- Bedrooms: 4
- Bathrooms: 3
- Full bathrooms: 3
Primary bedroom
- Level: Upper
- Area: 168
- Dimensions: 14x12
Bedroom 2
- Level: Upper
- Area: 132
- Dimensions: 12x11
Bedroom 3
- Level: Upper
- Area: 121
- Dimensions: 11x11
Bedroom 4
- Level: Lower
- Area: 170.5
- Dimensions: 15.5x11
Dining room
- Level: Main
- Area: 135
- Dimensions: 13.5x10
Great room
- Level: Lower
- Area: 330
- Dimensions: 22x15
Kitchen
- Level: Main
- Area: 135
- Dimensions: 13.5x10
Laundry
- Level: Lower
- Area: 36
- Dimensions: 6x6
Living room
- Level: Main
- Area: 283.5
- Dimensions: 21x13.5
Recreation room
- Level: Basement
- Area: 325.5
- Dimensions: 21x15.5
Heating
- Natural Gas
Cooling
- Central Air
Appliances
- Included: Electric Range, Oven, Microwave, Dishwasher, Refrigerator
- Laundry: Lower Level, Separate Room
Features
- Flooring: Hardwood, Vinyl, Ceramic Tile, Carpet
- Basement: Concrete
- Number of fireplaces: 1
- Fireplace features: One, Gas
Interior area
- Total structure area: 2,366
- Total interior livable area: 2,366 sqft
- Finished area above ground: 1,344
- Finished area below ground: 1,022
Property
Parking
- Parking features: Attached
- Has attached garage: Yes
Features
- Levels: Multi/Split
- Patio & porch: Patio
- Fencing: Fenced,Chain Link
Lot
- Size: 8,775 Acres
- Features: Sidewalk
Details
- Parcel number: R61842
- Special conditions: Standard,Arm's Length
Construction
Type & style
- Home type: SingleFamily
- Property subtype: Single Family Residence, Residential
Materials
- Roof: Architectural Style
Condition
- Year built: 1998
Utilities & green energy
- Water: Public
Community & neighborhood
Location
- Region: Topeka
- Subdivision: Country Heights No 1
Price history
| Date | Event | Price |
|---|---|---|
| 10/2/2024 | Sold | -- |
Source: Public Record | ||
| 7/28/2023 | Sold | -- |
Source: | ||
| 7/3/2023 | Pending sale | $234,900$99/sqft |
Source: | ||
| 6/30/2023 | Listed for sale | $234,900$99/sqft |
Source: | ||
Public tax history
| Year | Property taxes | Tax assessment |
|---|---|---|
| 2025 | -- | $29,160 +2% |
| 2024 | $4,456 +6% | $28,589 +6.5% |
| 2023 | $4,203 +9.7% | $26,843 +12% |
Find assessor info on the county website
Neighborhood: Colly Creek
Nearby schools
GreatSchools rating
- 3/10Pauline Central Primary SchoolGrades: PK-3Distance: 3.8 mi
- 6/10Washburn Rural Middle SchoolGrades: 7-8Distance: 3 mi
- 8/10Washburn Rural High SchoolGrades: 9-12Distance: 3.3 mi
Schools provided by the listing agent
- Elementary: Pauline Elementary School/USD 437
- Middle: Washburn Rural Middle School/USD 437
- High: Washburn Rural High School/USD 437
Source: Sunflower AOR. This data may not be complete. We recommend contacting the local school district to confirm school assignments for this home.
