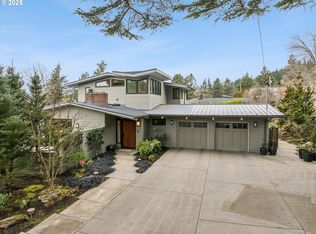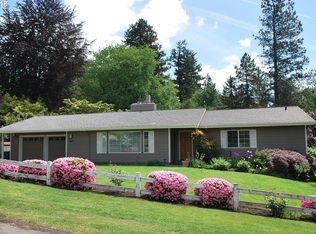Sold
$1,055,000
3810 SW Jerald Ct, Portland, OR 97221
4beds
3,486sqft
Residential, Single Family Residence
Built in 1954
0.55 Acres Lot
$1,059,600 Zestimate®
$303/sqft
$6,112 Estimated rent
Home value
$1,059,600
$985,000 - $1.13M
$6,112/mo
Zestimate® history
Loading...
Owner options
Explore your selling options
What's special
West Hills. A .55 acre urban oasis in sought-after Bridlemile neighborhood. Two story home with refreshed granite kitchen, SS appliances. Hardwood floors/built-ins. Large family room w/ bar, ensuite bed/bath and new flooring on lower level. Primary w/ large deck overlooks spacious private garden. Stunning sunset views. 2 car garage, ample room for boat/RV parking. ADU/multigenerational/Airbnb possibilities. Steps from award-winning Bridlemile Elementary, Hamilton Park, trails. Minutes to OHSU. [Home Energy Score = 2. HES Report at https://rpt.greenbuildingregistry.com/hes/OR10213023]
Zillow last checked: 8 hours ago
Listing updated: May 05, 2023 at 03:43am
Listed by:
Kelly Sandstrom 503-267-3099,
Suburbia Realty Group
Bought with:
Tracy Hasson, 201225266
Cascade Hasson Sotheby's International Realty
Source: RMLS (OR),MLS#: 23396657
Facts & features
Interior
Bedrooms & bathrooms
- Bedrooms: 4
- Bathrooms: 3
- Full bathrooms: 3
- Main level bathrooms: 2
Primary bedroom
- Features: Deck, Hardwood Floors, Suite
- Level: Main
- Area: 204
- Dimensions: 12 x 17
Bedroom 2
- Features: Deck, Hardwood Floors
- Level: Upper
- Area: 165
- Dimensions: 15 x 11
Bedroom 3
- Features: Balcony, Hardwood Floors
- Level: Main
- Area: 154
- Dimensions: 11 x 14
Bedroom 4
- Features: Patio
- Level: Lower
- Area: 270
- Dimensions: 15 x 18
Dining room
- Features: Builtin Features, Hardwood Floors
- Level: Main
- Area: 108
- Dimensions: 9 x 12
Family room
- Features: Builtin Features, Fireplace
- Level: Lower
- Area: 368
- Dimensions: 16 x 23
Kitchen
- Features: Eating Area
- Level: Main
- Area: 150
- Width: 15
Living room
- Features: Fireplace
- Level: Main
- Area: 368
- Dimensions: 16 x 23
Heating
- Forced Air, Fireplace(s)
Cooling
- Central Air
Appliances
- Included: Dishwasher, Disposal, Free-Standing Range, Free-Standing Refrigerator, Washer/Dryer, Gas Water Heater
- Laundry: Laundry Room
Features
- Granite, Soaking Tub, Balcony, Built-in Features, Eat-in Kitchen, Suite, Tile
- Flooring: Hardwood, Wall to Wall Carpet
- Windows: Double Pane Windows, Vinyl Frames
- Basement: Daylight,Finished
- Number of fireplaces: 2
- Fireplace features: Wood Burning
Interior area
- Total structure area: 3,486
- Total interior livable area: 3,486 sqft
Property
Parking
- Total spaces: 2
- Parking features: Driveway, Off Street, Garage Door Opener, Detached, Oversized
- Garage spaces: 2
- Has uncovered spaces: Yes
Features
- Stories: 2
- Patio & porch: Deck, Patio, Porch
- Exterior features: Fire Pit, Garden, Yard, Balcony
- Fencing: Fenced
- Has view: Yes
- View description: Valley
Lot
- Size: 0.55 Acres
- Features: Level, Secluded, Trees, SqFt 20000 to Acres1
Details
- Additional structures: CoveredArena, ToolShed
- Parcel number: R327593
Construction
Type & style
- Home type: SingleFamily
- Architectural style: Daylight Ranch,Mid Century Modern
- Property subtype: Residential, Single Family Residence
Materials
- Cedar
- Roof: Composition
Condition
- Resale
- New construction: No
- Year built: 1954
Utilities & green energy
- Gas: Gas
- Sewer: Public Sewer
- Water: Public
- Utilities for property: Other Internet Service
Community & neighborhood
Location
- Region: Portland
Other
Other facts
- Listing terms: Cash,Conventional,FHA
- Road surface type: Paved
Price history
| Date | Event | Price |
|---|---|---|
| 5/5/2023 | Sold | $1,055,000+6.6%$303/sqft |
Source: | ||
| 4/6/2023 | Pending sale | $990,000$284/sqft |
Source: | ||
| 4/5/2023 | Listed for sale | $990,000+32.9%$284/sqft |
Source: | ||
| 5/3/2006 | Sold | $745,000+81.7%$214/sqft |
Source: Public Record | ||
| 8/16/2001 | Sold | $410,000+5.1%$118/sqft |
Source: Public Record | ||
Public tax history
| Year | Property taxes | Tax assessment |
|---|---|---|
| 2025 | $15,389 +15.1% | $571,660 +14.3% |
| 2024 | $13,373 +4% | $500,300 +3% |
| 2023 | $12,859 +2.2% | $485,730 +3% |
Find assessor info on the county website
Neighborhood: Bridlemile
Nearby schools
GreatSchools rating
- 9/10Bridlemile Elementary SchoolGrades: K-5Distance: 0.4 mi
- 6/10Gray Middle SchoolGrades: 6-8Distance: 1.1 mi
- 8/10Ida B. Wells-Barnett High SchoolGrades: 9-12Distance: 1.8 mi
Schools provided by the listing agent
- Elementary: Bridlemile
- Middle: Robert Gray
- High: Ida B Wells
Source: RMLS (OR). This data may not be complete. We recommend contacting the local school district to confirm school assignments for this home.
Get a cash offer in 3 minutes
Find out how much your home could sell for in as little as 3 minutes with a no-obligation cash offer.
Estimated market value
$1,059,600
Get a cash offer in 3 minutes
Find out how much your home could sell for in as little as 3 minutes with a no-obligation cash offer.
Estimated market value
$1,059,600

