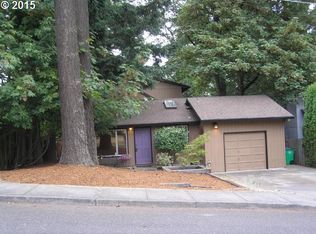Enjoy peace and tranquility in this SW home. Features radiant heated floors,vaulted ceilings,new wood floors and possible guest qtr. Updated with concrete counters in the kitchen and Acaia wood floors in living and kitchen. Family room has radiant heated concrete floors, high ceiling and rock fireplace. Large master suite w/ fireplace and private veranda. Walking distance to Jackson Middle School and minutes to Multnomah Village!
This property is off market, which means it's not currently listed for sale or rent on Zillow. This may be different from what's available on other websites or public sources.
