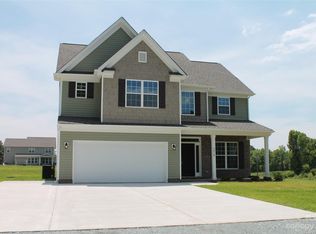Closed
$475,000
3810 New Salem Rd, Monroe, NC 28110
4beds
2,551sqft
Single Family Residence
Built in 2022
1 Acres Lot
$479,200 Zestimate®
$186/sqft
$2,629 Estimated rent
Home value
$479,200
$446,000 - $513,000
$2,629/mo
Zestimate® history
Loading...
Owner options
Explore your selling options
What's special
Step into luxury and comfort at this stunning 4-bedroom, 3.5-bathroom home located at 3810 New Salem Rd in the Piedmont area of Northern Union County. This beautifully designed residence features an open-concept layout with LVP flooring throughout the main level, seamlessly connecting the spacious living areas. The kitchen is a chef’s dream, boasting an expansive island perfect for entertaining, ample cabinetry, granite countertops, and a stylish subway tile backsplash. The primary suite, conveniently situated on the main floor, offers a private sanctuary with an en-suite bathroom. The home is complete with a two-car garage, a cozy patio for outdoor gatherings, and a downstairs laundry room for added convenience. With its serene location and proximity to top-rated schools, parks, and shopping, this home is a must-see! Schedule your viewing today!
Zillow last checked: 8 hours ago
Listing updated: December 12, 2025 at 10:18am
Listing Provided by:
Joshua Caruso Joshua.Caruso@southlandhomesusa.com,
Howard Hanna Allen Tate Southland Homes + Realty LLC,
Alicia Love,
Howard Hanna Allen Tate Southland Homes + Realty LLC
Bought with:
Kenneth Sok
Ken Realty
Source: Canopy MLS as distributed by MLS GRID,MLS#: 4240289
Facts & features
Interior
Bedrooms & bathrooms
- Bedrooms: 4
- Bathrooms: 4
- Full bathrooms: 3
- 1/2 bathrooms: 1
- Main level bedrooms: 1
Primary bedroom
- Level: Main
Bedroom s
- Level: Upper
Bedroom s
- Level: Upper
Bedroom s
- Level: Upper
Bathroom full
- Level: Main
Bathroom full
- Level: Upper
Kitchen
- Level: Main
Living room
- Level: Main
Heating
- Central
Cooling
- Central Air
Appliances
- Included: Electric Range
- Laundry: Laundry Room
Features
- Has basement: No
Interior area
- Total structure area: 2,551
- Total interior livable area: 2,551 sqft
- Finished area above ground: 2,551
- Finished area below ground: 0
Property
Parking
- Total spaces: 2
- Parking features: Driveway, Attached Garage, Garage on Main Level
- Attached garage spaces: 2
- Has uncovered spaces: Yes
Features
- Levels: Two
- Stories: 2
Lot
- Size: 1 Acres
Details
- Parcel number: 01237003B
- Zoning: RA40
- Special conditions: Standard
Construction
Type & style
- Home type: SingleFamily
- Property subtype: Single Family Residence
Materials
- Brick Partial, Vinyl
- Foundation: Slab
Condition
- New construction: No
- Year built: 2022
Utilities & green energy
- Sewer: Septic Installed
- Water: County Water
Community & neighborhood
Location
- Region: Monroe
- Subdivision: None
Other
Other facts
- Road surface type: Concrete, Gravel, Paved
Price history
| Date | Event | Price |
|---|---|---|
| 12/12/2025 | Sold | $475,000-3%$186/sqft |
Source: | ||
| 5/20/2025 | Price change | $489,900-4.9%$192/sqft |
Source: | ||
| 4/1/2025 | Listed for sale | $515,000-1.9%$202/sqft |
Source: | ||
| 4/1/2025 | Listing removed | $525,000$206/sqft |
Source: | ||
| 1/17/2025 | Price change | $525,000-2.8%$206/sqft |
Source: | ||
Public tax history
| Year | Property taxes | Tax assessment |
|---|---|---|
| 2025 | $2,850 +18.7% | $563,700 +51.9% |
| 2024 | $2,401 +3.3% | $371,200 |
| 2023 | $2,325 +917% | $371,200 +917% |
Find assessor info on the county website
Neighborhood: 28110
Nearby schools
GreatSchools rating
- 9/10Unionville Elementary SchoolGrades: PK-5Distance: 4.3 mi
- 9/10Piedmont Middle SchoolGrades: 6-8Distance: 3.5 mi
- 7/10Piedmont High SchoolGrades: 9-12Distance: 3.6 mi
Schools provided by the listing agent
- Middle: Piedmont
- High: Piedmont
Source: Canopy MLS as distributed by MLS GRID. This data may not be complete. We recommend contacting the local school district to confirm school assignments for this home.
Get a cash offer in 3 minutes
Find out how much your home could sell for in as little as 3 minutes with a no-obligation cash offer.
Estimated market value$479,200
Get a cash offer in 3 minutes
Find out how much your home could sell for in as little as 3 minutes with a no-obligation cash offer.
Estimated market value
$479,200
