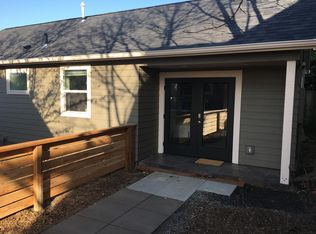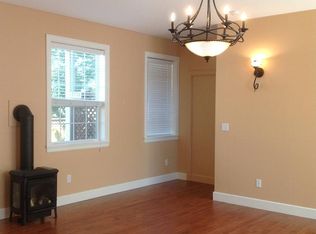NOT AVAILABLE TO TOUR UNTIL 8/3. Well-maintained Craftsman style air-conditioned home in walkable, family-friendly neighborhood. 3 bedrooms (2 upstairs, 1 on main level), 2 full baths (1 on main level, 1 in finished basement). All bedrooms have substantial closet space. Upstairs also has an open den that can be used as an office, playroom or sitting area. Kitchen was recently updated and has slab quartz countertops, natural gas range, high-end stainless steel appliances, & ample storage. House has great layout on the main floor the family room is adjacent to the dining room, and the galley-style kitchen opens onto the shaded back patio area. The basement is almost fully finished, and contains a large family room, laundry room, large storage area, and the second bathroom. Off-street parking in driveway accommodates up to two cars. House is located in the Roseway neighborhood approximately 15 minute drive to downtown Portland, 7 minute drive to I-84 (39th Ave. exit/entrance), and 3 minute drive to I-205N (Glen Jackson Bridge). Closest grocery store, Safeway, is only blocks away. Closest Whole Foods is 5 minutes away. Neighborhood is safe, quiet, and walkable. There are two parks, one with a fenced off-leash dog park, and park blocks, all within a 15 minutes' walk. Neighbors are very friendly. Home does not include adjacent ADU, which is on the same lot, but which is a short-term rental (Air BNB). ADU tenants access the ADU via the driveway. Back patio area and ADU "yard" are separated by a fence, and back patio area is relatively private. Homeowner rarely encountered ADU tenants when living in this home. 1 year, or more, lease. Tenant to pay all utilities. Approved pets allowed with a one time $250 pet deposit. NO SMOKING.
This property is off market, which means it's not currently listed for sale or rent on Zillow. This may be different from what's available on other websites or public sources.

