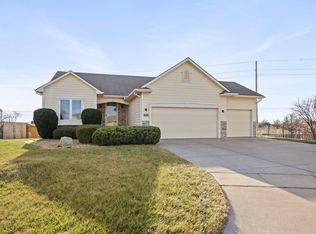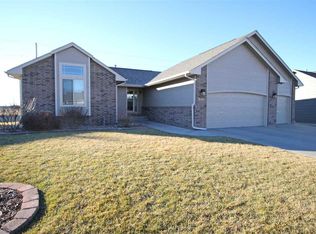Sold
Price Unknown
3810 N Rutgers Ct, Maize, KS 67101
3beds
2,856sqft
Single Family Onsite Built
Built in 2008
10,454.4 Square Feet Lot
$355,700 Zestimate®
$--/sqft
$2,302 Estimated rent
Home value
$355,700
$338,000 - $373,000
$2,302/mo
Zestimate® history
Loading...
Owner options
Explore your selling options
What's special
Robl built home in the sought after Hampton Lakes subdivision! This beautiful home has been well cared for over the past 14 years. Warm tones, vaulted ceilings, real wood floors and large windows present an open and inviting feel as you enter the home. The custom kitchen offers tons of cabinet and counterspace, a huge island with eating area, a pantry and a built-in desk. Dining room is adjacent to the kitchen and provides access to the covered deck. The master suite offers plenty of space and a master bath with dual vanities, a walk-in shower and large walk-in closet. There is an additional bedroom, hall bath and laundry room that completes the main floor. The walkout basement meets all your needs with a spacious rec room boasting new carpet, bedroom, full bathroom and theatre room. Great outdoor entertaining on the covered patio which overlooks the large cul-de-sac lot, huge patio with built-in fire pit and two tiered landscaping. This property is just a few minutes from New Market Square and is also located in the Maize school district!
Zillow last checked: 8 hours ago
Listing updated: August 08, 2023 at 03:56pm
Listed by:
Bill Graham OFF:316-722-1163,
Graham, Inc., REALTORS
Source: SCKMLS,MLS#: 623154
Facts & features
Interior
Bedrooms & bathrooms
- Bedrooms: 3
- Bathrooms: 3
- Full bathrooms: 3
Primary bedroom
- Description: Carpet
- Level: Main
- Area: 169
- Dimensions: 13x13
Bedroom
- Description: Carpet
- Level: Main
- Area: 132
- Dimensions: 11x12
Bedroom
- Description: Carpet
- Level: Basement
- Area: 144
- Dimensions: 9x16
Dining room
- Description: Wood
- Level: Main
- Area: 90
- Dimensions: 9x10
Kitchen
- Description: Wood
- Level: Main
- Area: 176
- Dimensions: 11x16
Living room
- Description: Wood
- Level: Main
- Area: 289
- Dimensions: 17x17
Recreation room
- Description: Carpet
- Level: Basement
- Area: 391
- Dimensions: 17x23
Other
- Description: Carpet
- Level: Basement
- Area: 130
- Dimensions: 10x13
Heating
- Forced Air, Natural Gas
Cooling
- Central Air, Electric
Appliances
- Included: Dishwasher, Disposal, Dryer, Range, Refrigerator, Washer
- Laundry: Main Level, Laundry Room, 220 equipment
Features
- Ceiling Fan(s), Vaulted Ceiling(s)
- Flooring: Laminate
- Basement: Finished
- Has fireplace: No
Interior area
- Total interior livable area: 2,856 sqft
- Finished area above ground: 1,439
- Finished area below ground: 1,417
Property
Parking
- Total spaces: 3
- Parking features: Attached
- Garage spaces: 3
Features
- Levels: One
- Stories: 1
- Patio & porch: Deck, Covered
- Exterior features: Guttering - ALL
- Pool features: Community
- Fencing: Wood
Lot
- Size: 10,454 sqft
- Features: Cul-De-Sac
Details
- Parcel number: 201730893004305041.00
Construction
Type & style
- Home type: SingleFamily
- Architectural style: Ranch
- Property subtype: Single Family Onsite Built
Materials
- Frame w/Less than 50% Mas
- Foundation: View Out, Walk Out Below Grade
- Roof: Composition
Condition
- Year built: 2008
Utilities & green energy
- Gas: Natural Gas Available
- Utilities for property: Natural Gas Available, Public, Sewer Available
Community & neighborhood
Location
- Region: Maize
- Subdivision: PRAIRIE POINTE
HOA & financial
HOA
- Has HOA: Yes
- HOA fee: $344 annually
- Services included: Gen. Upkeep for Common Ar
Other
Other facts
- Ownership: Individual
- Road surface type: Paved
Price history
Price history is unavailable.
Public tax history
| Year | Property taxes | Tax assessment |
|---|---|---|
| 2024 | $5,509 +5% | $34,420 +8.8% |
| 2023 | $5,247 | $31,625 |
| 2022 | -- | -- |
Find assessor info on the county website
Neighborhood: 67101
Nearby schools
GreatSchools rating
- 3/10Maize South Elementary SchoolGrades: K-4Distance: 0.8 mi
- 8/10Maize South Middle SchoolGrades: 7-8Distance: 1.1 mi
- 7/10Maize Sr High SchoolGrades: 9-12Distance: 1.1 mi
Schools provided by the listing agent
- Elementary: Maize USD266
- Middle: Maize
- High: Maize
Source: SCKMLS. This data may not be complete. We recommend contacting the local school district to confirm school assignments for this home.

