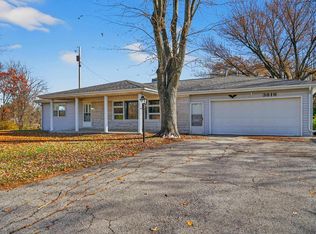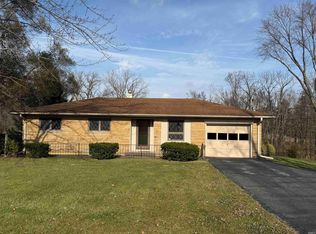TWO OWNER HOME! Tucked down a long driveway, sitting on 1.12 acres, this ranch home offers a great location bordering Wildwood Addition! With more than 1,600 SF, this home features spacious open concept living throughout! Formal Living Room, Formal Dining Area, & Huge 26x16 Family Room! Down the widely accessible hallway are 3 Bedrooms & Brand New Upgraded Main Bath. New Bath features subway tile ceramic surround, new stool, vanity, lighting, & linen cabinet. Brand New LED Overhead Lighting throughout whole house. Freshly Painted within last year. All Windows are Andersen Casement with built-in mini blinds. Large Laundry/Utility Room. 2 Car Attached Garage, Separate Storage Shed. Brand New Roof in June 2016! Beautiful Hardwood Flooring in bedrooms & is also underneath the living room/dining/hall carpeting! This one is Clean & Neat! IMMEDIATE POSSESSION!
This property is off market, which means it's not currently listed for sale or rent on Zillow. This may be different from what's available on other websites or public sources.


