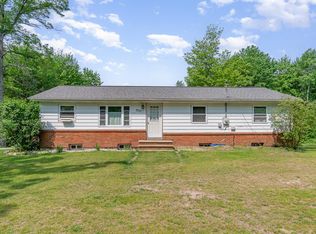Sold for $185,000 on 11/11/25
$185,000
3810 N Hamilton Rd, Harrison, MI 48625
4beds
1,404sqft
Single Family Residence, Manufactured Home
Built in 1995
1.73 Acres Lot
$-- Zestimate®
$132/sqft
$-- Estimated rent
Home value
Not available
Estimated sales range
Not available
Not available
Zestimate® history
Loading...
Owner options
Explore your selling options
What's special
Welcome to this stunning 4-bedroom, 2-bathroom home, fully remodeled and ready for you to move in! Nestled on a spacious and private lot surrounded by nature, this home combines modern elegance with cozy charm, offering the perfect retreat from the hustle and bustle of everyday life. Every inch of this home has been thoughtfully updated, ensuring a fresh and contemporary feel throughout. From new flooring to updated fixtures, this home has been designed with comfort and style in mind. This home is set in a quiet and scenic location, providing the perfect balance of privacy and convenience. Enjoy easy access to local amenities, schools, shopping, and outdoor recreation. Whether you’re a first-time homebuyer, looking for more space, or searching for a peaceful retreat, this home is a must-see.
Zillow last checked: 8 hours ago
Listing updated: November 11, 2025 at 06:07pm
Listed by:
ANDREA MCCRARY 989-429-3338,
HARRISON REALTY INC.
Bought with:
Travis Scott, 6501388179
EXP REALTY LLC
Source: MiRealSource,MLS#: 50168141 Originating MLS: Clare Gladwin Board of REALTORS
Originating MLS: Clare Gladwin Board of REALTORS
Facts & features
Interior
Bedrooms & bathrooms
- Bedrooms: 4
- Bathrooms: 2
- Full bathrooms: 2
- Main level bathrooms: 2
- Main level bedrooms: 4
Bedroom 1
- Features: Carpet
- Level: Main
- Area: 168
- Dimensions: 14 x 12
Bedroom 2
- Features: Carpet
- Level: Main
- Area: 108
- Dimensions: 9 x 12
Bedroom 3
- Features: Carpet
- Level: Main
- Area: 108
- Dimensions: 9 x 12
Bedroom 4
- Features: Carpet
- Level: Main
- Area: 108
- Dimensions: 9 x 12
Bathroom 1
- Features: Laminate
- Level: Main
- Area: 48
- Dimensions: 8 x 6
Bathroom 2
- Features: Laminate
- Level: Main
- Area: 54
- Dimensions: 9 x 6
Dining room
- Features: Laminate
- Level: Main
- Area: 120
- Dimensions: 10 x 12
Kitchen
- Features: Laminate
- Level: Main
- Area: 70
- Dimensions: 10 x 7
Living room
- Features: Laminate
- Level: Main
- Area: 192
- Dimensions: 16 x 12
Heating
- Forced Air, Propane
Cooling
- Ceiling Fan(s)
Appliances
- Included: Dishwasher, Water Heater
- Laundry: First Floor Laundry, Main Level
Features
- Cathedral/Vaulted Ceiling
- Flooring: Carpet, Laminate
- Basement: None,Crawl Space
- Has fireplace: No
Interior area
- Total structure area: 1,404
- Total interior livable area: 1,404 sqft
- Finished area above ground: 1,404
- Finished area below ground: 0
Property
Parking
- Total spaces: 2
- Parking features: 2 Spaces
Features
- Levels: One
- Stories: 1
- Patio & porch: Patio
- Has view: Yes
- View description: Rural View
- Frontage type: Road
- Frontage length: 58564
Lot
- Size: 1.73 Acres
- Dimensions: 585.64 x 310.71 x 493.77
- Features: Dead End, Rural, Irregular Lot
Details
- Additional structures: None
- Parcel number: 00701520013
- Zoning description: Residential
- Special conditions: Private
Construction
Type & style
- Home type: MobileManufactured
- Architectural style: Ranch
- Property subtype: Single Family Residence, Manufactured Home
Materials
- Vinyl Siding
Condition
- Year built: 1995
Utilities & green energy
- Sewer: Septic Tank
- Water: Private Well
- Utilities for property: Electricity Connected, Propane
Community & neighborhood
Location
- Region: Harrison
- Subdivision: Metes And Bounds
Other
Other facts
- Listing agreement: Exclusive Right To Sell
- Body type: Double Wide
- Listing terms: Cash,Conventional
Price history
| Date | Event | Price |
|---|---|---|
| 11/11/2025 | Sold | $185,000-6.8%$132/sqft |
Source: | ||
| 10/30/2025 | Pending sale | $198,500$141/sqft |
Source: | ||
| 8/6/2025 | Listed for sale | $198,500$141/sqft |
Source: | ||
| 7/28/2025 | Contingent | $198,500$141/sqft |
Source: | ||
| 3/7/2025 | Listed for sale | $198,500$141/sqft |
Source: | ||
Public tax history
Tax history is unavailable.
Neighborhood: 48625
Nearby schools
GreatSchools rating
- 3/10Robert M. Larson Elementary SchoolGrades: K-5Distance: 2.4 mi
- 4/10Harrison Middle SchoolGrades: 6-8Distance: 2.7 mi
- 7/10Harrison Community High SchoolGrades: 9-12Distance: 2.6 mi
Schools provided by the listing agent
- Elementary: Larson Elementary
- Middle: Harrison Middle School
- High: Harrison High School
- District: Harrison Community Schools
Source: MiRealSource. This data may not be complete. We recommend contacting the local school district to confirm school assignments for this home.
