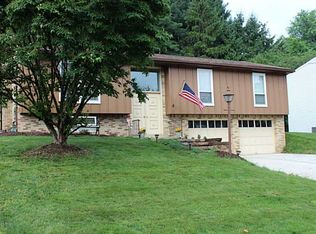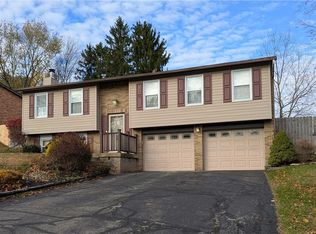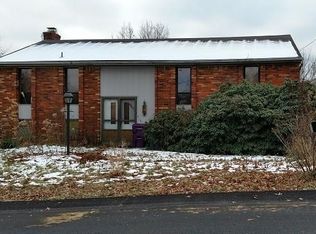Sold for $265,000 on 06/10/24
$265,000
3810 Logan Ferry Rd, Pittsburgh, PA 15239
3beds
1,482sqft
Single Family Residence
Built in 1970
0.5 Acres Lot
$281,100 Zestimate®
$179/sqft
$2,352 Estimated rent
Home value
$281,100
$261,000 - $301,000
$2,352/mo
Zestimate® history
Loading...
Owner options
Explore your selling options
What's special
Welcome to your new oasis! This meticulously cared-for split entry home, nestled on a half-acre corner lot, offers the perfect blend of comfort, space, and entertainment. Featuring 3 bedrooms, 2 1/2 bathrooms, and fantastic indoor and outdoor amenities, this home is ready to welcome you with open arms. The main living area features a spacious living room, dining room with hardwood floors and equipped kitchen. Access the outdoor oasis from both the dining room and kitchen. There are 3 bedrooms and a full bathroom in the hallway from the LR. The master bedroom has a full bathroom en-suite. Downstairs you will find the laundry room, convenient half bathroom plus finished game room. The game room is a standout feature, boasting a wet bar and fireplace, creating an inviting space for entertaining guests or enjoying quiet time. The fantastic covered back porch with wood-burning fireplace provides the perfect setting for outdoor gatherings and relaxation.
Zillow last checked: 8 hours ago
Listing updated: June 11, 2024 at 07:09pm
Listed by:
Jennifer Mascaro 724-327-0123,
COLDWELL BANKER REALTY
Bought with:
Emilee Ventura, RS329185
BERKSHIRE HATHAWAY THE PREFERRED REALTY
Source: WPMLS,MLS#: 1651106 Originating MLS: West Penn Multi-List
Originating MLS: West Penn Multi-List
Facts & features
Interior
Bedrooms & bathrooms
- Bedrooms: 3
- Bathrooms: 3
- Full bathrooms: 2
- 1/2 bathrooms: 1
Primary bedroom
- Level: Main
- Dimensions: 14x11
Bedroom 2
- Level: Main
- Dimensions: 11x10
Bedroom 3
- Level: Main
- Dimensions: 11x8
Dining room
- Level: Main
- Dimensions: 11x11
Game room
- Level: Lower
- Dimensions: 22x11
Kitchen
- Level: Main
- Dimensions: 11x10
Laundry
- Level: Lower
Living room
- Level: Main
- Dimensions: 15x13
Heating
- Forced Air, Gas
Cooling
- Central Air
Appliances
- Included: Some Electric Appliances, Dishwasher, Microwave, Refrigerator, Stove
Features
- Flooring: Carpet, Ceramic Tile, Hardwood
- Basement: Finished,Interior Entry
- Number of fireplaces: 2
Interior area
- Total structure area: 1,482
- Total interior livable area: 1,482 sqft
Property
Parking
- Total spaces: 2
- Parking features: Built In, Garage Door Opener
- Has attached garage: Yes
Features
- Levels: Multi/Split
- Stories: 2
- Pool features: None
Lot
- Size: 0.50 Acres
- Dimensions: 106 x 101 x 83 x 25 x 50 x 54
Details
- Parcel number: 1242C00320000000
Construction
Type & style
- Home type: SingleFamily
- Architectural style: Split Level
- Property subtype: Single Family Residence
Materials
- Brick, Vinyl Siding
- Roof: Asphalt
Condition
- Resale
- Year built: 1970
Utilities & green energy
- Sewer: Public Sewer
- Water: Public
Community & neighborhood
Location
- Region: Pittsburgh
Price history
| Date | Event | Price |
|---|---|---|
| 6/10/2024 | Sold | $265,000+6%$179/sqft |
Source: | ||
| 5/5/2024 | Contingent | $249,900$169/sqft |
Source: | ||
| 5/1/2024 | Listed for sale | $249,900+47.1%$169/sqft |
Source: | ||
| 10/22/2018 | Sold | $169,900$115/sqft |
Source: | ||
| 10/14/2018 | Pending sale | $169,900$115/sqft |
Source: Howard Hanna - Murrysville #1358668 Report a problem | ||
Public tax history
| Year | Property taxes | Tax assessment |
|---|---|---|
| 2025 | $4,595 +26.8% | $126,500 +16.6% |
| 2024 | $3,622 +605.8% | $108,500 |
| 2023 | $513 +0% | $108,500 |
Find assessor info on the county website
Neighborhood: 15239
Nearby schools
GreatSchools rating
- 4/10Center Elementary SchoolGrades: K-4Distance: 3.5 mi
- 4/10Plum Middle SchoolGrades: 7-8Distance: 1.5 mi
- 6/10Plum Senior High SchoolGrades: 9-12Distance: 5.1 mi
Schools provided by the listing agent
- District: Plum Boro
Source: WPMLS. This data may not be complete. We recommend contacting the local school district to confirm school assignments for this home.

Get pre-qualified for a loan
At Zillow Home Loans, we can pre-qualify you in as little as 5 minutes with no impact to your credit score.An equal housing lender. NMLS #10287.
Sell for more on Zillow
Get a free Zillow Showcase℠ listing and you could sell for .
$281,100
2% more+ $5,622
With Zillow Showcase(estimated)
$286,722

