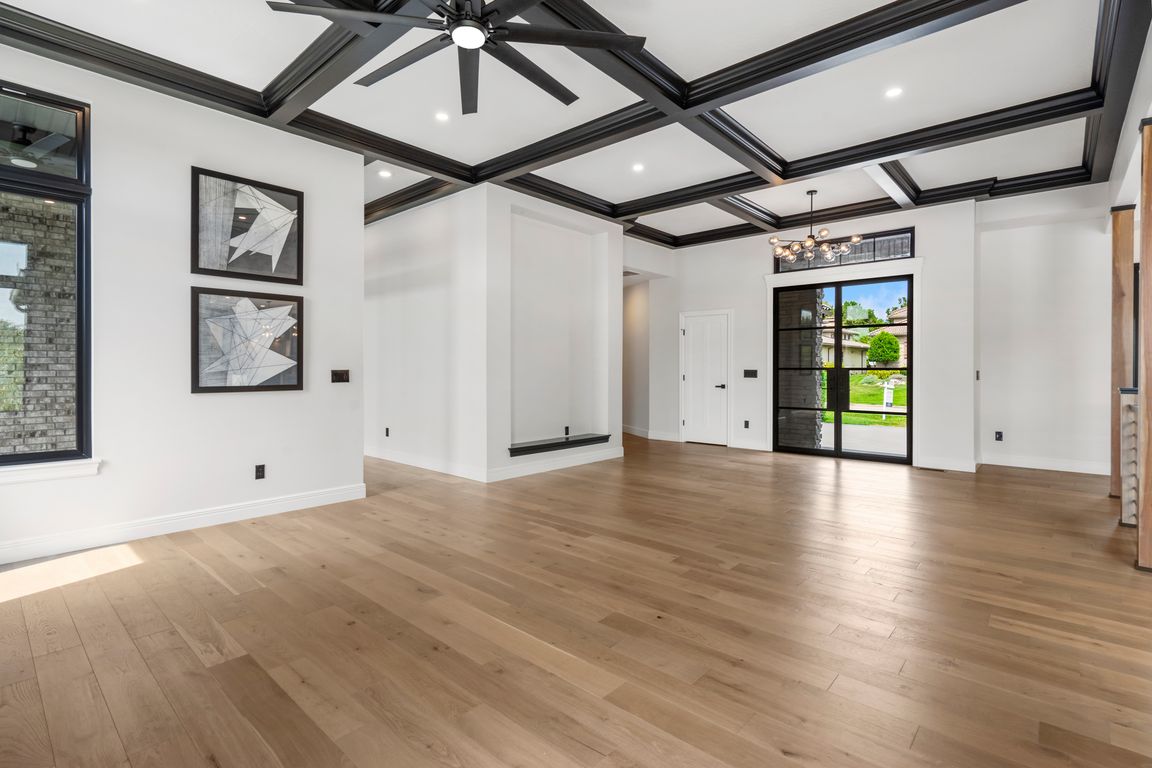
ActivePrice cut: $100K (7/13)
$1,400,000
6beds
4,900sqft
3810 E Knollwood Drive, Ozark, MO 65721
6beds
4,900sqft
Single family residence
Built in 2022
0.30 Acres
3 Attached garage spaces
$286 price/sqft
$750 annually HOA fee
What's special
Fully finished walk-out basementPeaceful viewsAdditional living spaceQuality finishesSpacious open layoutMain-level primary suiteSpa-like ensuite
Welcome to 3810 E. Knollwood Drive. A stunning, nearly new home located in sought after San Poppi in the prestigious Millwood Golf & Racquet Club community. This exceptional property combines modern elegance with high-end craftsmanship and offers direct access to one of the area's top country clubs. Thoughtfully designed for both ...
- 106 days |
- 1,219 |
- 42 |
Source: SOMOMLS,MLS#: 60298190
Travel times
Living Room
Kitchen
Primary Bedroom
Zillow last checked: 7 hours ago
Listing updated: July 13, 2025 at 07:47am
Listed by:
Amber Munnik 417-616-1782,
RE/MAX House of Brokers
Source: SOMOMLS,MLS#: 60298190
Facts & features
Interior
Bedrooms & bathrooms
- Bedrooms: 6
- Bathrooms: 5
- Full bathrooms: 4
- 1/2 bathrooms: 1
Rooms
- Room types: Bedroom, Storm Shelter, John Deere, Kitchen- 2nd, Pantry, Living Areas (2), Office
Heating
- Zoned, Central, Ventless, Fireplace(s), Natural Gas
Cooling
- Central Air, Ceiling Fan(s), Zoned
Appliances
- Included: Gas Cooktop, Built-In Gas Oven, Exhaust Fan, Microwave, Refrigerator, Disposal, Dishwasher
- Laundry: In Basement, In Garage, W/D Hookup
Features
- Walk-in Shower, Internet - Cable, Quartz Counters, Soaking Tub, Vaulted Ceiling(s), High Ceilings, Walk-In Closet(s)
- Flooring: Carpet, Concrete, Hardwood
- Basement: Finished,Full
- Has fireplace: Yes
- Fireplace features: Living Room, Basement, Gas, Outside
Interior area
- Total structure area: 4,985
- Total interior livable area: 4,900 sqft
- Finished area above ground: 2,450
- Finished area below ground: 2,450
Property
Parking
- Total spaces: 3
- Parking features: Driveway, Garage Faces Side
- Attached garage spaces: 3
- Has uncovered spaces: Yes
Features
- Levels: Two
- Stories: 2
- Patio & porch: Covered, Screened
- Pool features: Community
- Has view: Yes
- View description: Golf Course
Lot
- Size: 0.3 Acres
Details
- Parcel number: 1927100063
Construction
Type & style
- Home type: SingleFamily
- Architectural style: Contemporary,Mediterranean
- Property subtype: Single Family Residence
Materials
- Stone, Stucco
Condition
- Year built: 2022
Utilities & green energy
- Sewer: Public Sewer
- Water: Public
Green energy
- Energy efficient items: High Efficiency - 90%+
Community & HOA
Community
- Subdivision: Millwood San Poppi
HOA
- Services included: Common Area Maintenance, Pool, Trash, Security
- HOA fee: $750 annually
Location
- Region: Springfield
Financial & listing details
- Price per square foot: $286/sqft
- Tax assessed value: $739,800
- Annual tax amount: $8,040
- Date on market: 6/27/2025
- Listing terms: Cash,VA Loan,FHA