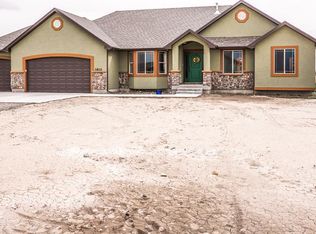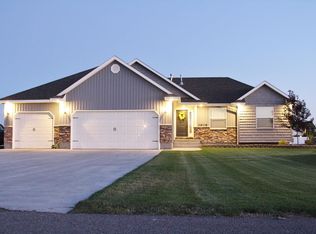Sold
Street View
Price Unknown
3810 E 120 N, Rigby, ID 83442
6beds
3,340sqft
SingleFamily
Built in 2014
1.01 Acres Lot
$580,100 Zestimate®
$--/sqft
$2,622 Estimated rent
Home value
$580,100
$551,000 - $609,000
$2,622/mo
Zestimate® history
Loading...
Owner options
Explore your selling options
What's special
Come take a look at this better-than-new home in the popular Sunny Heights neighborhood. This home is conveniently located between Idaho Falls and Rexburg with easy highway access. You won't want to miss seeing this 3 car garage, 3,340 square foot, 3 bedroom and 3 full bathroom home that looks like it hasn't even been lived in. The main level has 3 spacious bedrooms and two full bathrooms. The master suite has tray ceilings and the bathroom has a separate jetted tub and walk-in shower with beautiful granite counter tops and custom cabinetry. The living room is very spacious and has a beautiful gas fireplace and is open to the amazing kitchen with a center island and classy granite counter tops. The partially finished basement will allow you to easily finish off the home to your liking with room for 3 additional bedrooms and a family room. The bathroom is finished, the walls are framed, electrical is in and there are custom built storage shelves along with a cold storage room. This property comes with a full acre, an in-ground trampoline and playground as well as a few mature pine trees. The owner has hauled in topsoil to level out the yard so it is ready for your personal touch to finish it off. Come see this immaculate home and make it yours!
Facts & features
Interior
Bedrooms & bathrooms
- Bedrooms: 6
- Bathrooms: 3
- Full bathrooms: 3
Heating
- Forced air, Electric, Gas
Cooling
- Central
Appliances
- Included: Dishwasher, Dryer, Garbage disposal, Microwave, Range / Oven, Refrigerator, Trash compactor, Washer
- Laundry: Main Level
Features
- Ceiling Fan(s), Jetted Tub, Tile Floors, Walk-in Closet(s), Garage Door Opener(s), Vaulted Ceiling(s), Granite in Kitchen, Granite in Bathroom
- Flooring: Tile, Carpet, Laminate
- Basement: Finished
- Has fireplace: Yes
Interior area
- Total interior livable area: 3,340 sqft
Property
Parking
- Total spaces: 8
- Parking features: Garage - Attached
Features
- Exterior features: Stone, Stucco
- Has view: Yes
- View description: Mountain
Lot
- Size: 1.01 Acres
Details
- Parcel number: RP006940020030
Construction
Type & style
- Home type: SingleFamily
Materials
- Roof: Asphalt
Condition
- Year built: 2014
Utilities & green energy
- Sewer: Private Septic
Community & neighborhood
Location
- Region: Rigby
Other
Other facts
- Garage # Stalls/Type: Attached, 3 Stalls
- Heat Source/Type: Gas, Forced Air
- Other Rooms: Breakfast Nook/Bar, Main Floor Master Bedroom, Master Bath, Mud Room, Pantry, Separate Storage
- Laundry: Main Level
- Construction/Status: Frame
- Style: 1 Story
- Basement: Partially Finished
- Foundation: Concrete
- Interior Features: Ceiling Fan(s), Jetted Tub, Tile Floors, Walk-in Closet(s), Garage Door Opener(s), Vaulted Ceiling(s), Granite in Kitchen, Granite in Bathroom
- Appliances Included: Microwave, Range/Oven-Electric, Dishwasher, Garbage Disposal, Refrigerator, Water Heater-Gas
- Fireplace: 1, Gas, Insert
- Exterior-Secondary: Vinyl
- Driveway Type: Concrete, Gravel
- Water: Well-Private
- Roof: Architectural
- Sewer: Private Septic
- Property Status: Active
- Exterior-Primary: Stone, Stucco
- Provider/Other Info: Rocky Mountain Power
- Exterior Features: Playground
Price history
| Date | Event | Price |
|---|---|---|
| 6/26/2023 | Sold | -- |
Source: Agent Provided Report a problem | ||
| 5/23/2023 | Price change | $550,000-4.3%$165/sqft |
Source: | ||
| 3/27/2023 | Price change | $575,000-4.2%$172/sqft |
Source: | ||
| 1/10/2023 | Price change | $600,000-4%$180/sqft |
Source: | ||
| 11/28/2022 | Listed for sale | $625,000+145.1%$187/sqft |
Source: | ||
Public tax history
| Year | Property taxes | Tax assessment |
|---|---|---|
| 2024 | $1,952 +9.5% | $557,412 +11.8% |
| 2023 | $1,782 -12.7% | $498,560 +17% |
| 2022 | $2,041 +3.1% | $426,003 +27.6% |
Find assessor info on the county website
Neighborhood: 83442
Nearby schools
GreatSchools rating
- 6/10Jefferson Elementary SchoolGrades: K-5Distance: 2.2 mi
- 8/10Rigby Middle SchoolGrades: 6-8Distance: 1.7 mi
- 5/10Rigby Senior High SchoolGrades: 9-12Distance: 1.6 mi
Schools provided by the listing agent
- Elementary: JEFFERSON ELEMENTARY #251
- Middle: RIGBY 251JH
- High: RIGBY 251HS
Source: The MLS. This data may not be complete. We recommend contacting the local school district to confirm school assignments for this home.

