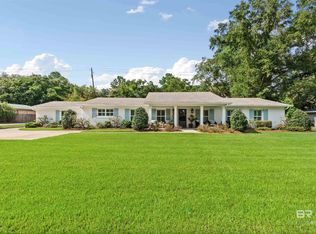Closed
$400,000
3810 Claridge Rd N, Mobile, AL 36608
5beds
3,286sqft
Residential
Built in 1991
-- sqft lot
$474,400 Zestimate®
$122/sqft
$3,263 Estimated rent
Home value
$474,400
$432,000 - $522,000
$3,263/mo
Zestimate® history
Loading...
Owner options
Explore your selling options
What's special
Amazing home in the popular Yester Oaks subdivision. With approximately 3,286sqft, plus an attached two car garage with automatic door. This five bedroom three full bath home is perfect! Large living room with beautiful built ins flanking the fire place, formal dining room, bonus room & studio or 5th bedroom. The bonus room has an studio/office, with a dark room off of it that would make a perfect bedroom and large closet.. There is a full bath adjacent to and this whole area could make a great mother in law suite! Bonus room has a built in wet bar with granite top, built in cabinets as well as a built in entertainment center that stays with the home. Fully updated kitchen with Wolf cooktop and updated baths. Large indoor utility room with sink, commercial gas water heater and built in counter / cabinets. Fabulous location with easy access to all Mobile has to offer! Other amenities: Plantation shutters, ceiling fans, tons of storage with more than enough closets, wood burning fire place with gas logs installed and built-ins throughout the home. Alarm with 2 exterior cameras, 2 interior and Ring Door bell included . Both front and back yards are fully landscaped and amazing! Generac Natural Gas whole- house generator, sprinkler system, roof Fortified in 2020. Two HVAC Systems that have been regularly maintained. All updates per the seller. Listing company makes no representation as to accuracy of square footage; buyer to verify.
Zillow last checked: 8 hours ago
Listing updated: March 06, 2024 at 09:36am
Listed by:
Nichole Patrick nicholepatrick@robertsbrothers.com,
Roberts Brothers TREC
Bought with:
Non Member
Source: Baldwin Realtors,MLS#: 335724
Facts & features
Interior
Bedrooms & bathrooms
- Bedrooms: 5
- Bathrooms: 3
- Full bathrooms: 3
- Main level bedrooms: 5
Primary bedroom
- Features: 1st Floor Primary
- Level: Main
- Area: 218.4
- Dimensions: 15.6 x 14
Bedroom 2
- Level: Main
- Area: 155.44
- Dimensions: 11.6 x 13.4
Bedroom 3
- Level: Main
- Area: 191.8
- Dimensions: 14 x 13.7
Bedroom 4
- Level: Main
- Area: 1310.4
- Dimensions: 126 x 10.4
Bedroom 5
- Level: Main
- Area: 187.2
- Dimensions: 15.6 x 12
Dining room
- Level: Main
- Area: 162.4
- Dimensions: 14 x 11.6
Family room
- Level: Main
- Area: 266
- Dimensions: 19 x 14
Kitchen
- Level: Main
- Area: 115.5
- Dimensions: 10.5 x 11
Living room
- Level: Main
- Area: 252
- Dimensions: 18 x 14
Heating
- Natural Gas
Cooling
- Ceiling Fan(s)
Appliances
- Included: Dishwasher, Disposal, Double Oven, Gas Range, Refrigerator w/Ice Maker, Cooktop
- Laundry: Main Level
Features
- Flooring: Carpet, Tile, Wood
- Has basement: No
- Number of fireplaces: 1
Interior area
- Total structure area: 3,286
- Total interior livable area: 3,286 sqft
Property
Parking
- Total spaces: 2
- Parking features: Attached, Garage, Garage Door Opener
- Has attached garage: Yes
- Covered spaces: 2
Features
- Levels: One
- Stories: 1
- Has view: Yes
- View description: None
- Waterfront features: No Waterfront
Lot
- Dimensions: 125 x 145.01 x 125 x 144.0
- Features: Less than 1 acre
Details
- Parcel number: 2806231001068XXX
- Zoning description: Single Family Residence
Construction
Type & style
- Home type: SingleFamily
- Architectural style: Ranch
- Property subtype: Residential
Materials
- Brick
- Foundation: Slab
- Roof: Composition
Condition
- Resale
- New construction: No
- Year built: 1991
Utilities & green energy
- Electric: Alabama Power
- Sewer: Public Sewer
- Water: Public
Community & neighborhood
Community
- Community features: None
Location
- Region: Mobile
HOA & financial
HOA
- Has HOA: No
Other
Other facts
- Price range: $400K - $400K
- Ownership: Whole/Full
Price history
| Date | Event | Price |
|---|---|---|
| 3/13/2023 | Sold | $400,000-4.7%$122/sqft |
Source: | ||
| 2/17/2023 | Pending sale | $419,900$128/sqft |
Source: | ||
| 1/4/2023 | Price change | $419,900-11.6%$128/sqft |
Source: | ||
| 11/28/2022 | Price change | $475,000-2.9%$145/sqft |
Source: | ||
| 9/16/2022 | Price change | $489,000-5.8%$149/sqft |
Source: | ||
Public tax history
| Year | Property taxes | Tax assessment |
|---|---|---|
| 2024 | $2,545 +54.7% | $40,080 +35.5% |
| 2023 | $1,645 +12.7% | $29,580 +12.4% |
| 2022 | $1,459 | $26,320 |
Find assessor info on the county website
Neighborhood: Llanfair
Nearby schools
GreatSchools rating
- 4/10Mary B Austin Elementary SchoolGrades: PK-5Distance: 1.2 mi
- 7/10Cl Scarborough Middle SchoolGrades: 6-8Distance: 2.8 mi
- NAMurphy High SchoolGrades: 10-12Distance: 3.3 mi
Get pre-qualified for a loan
At Zillow Home Loans, we can pre-qualify you in as little as 5 minutes with no impact to your credit score.An equal housing lender. NMLS #10287.
Sell for more on Zillow
Get a Zillow Showcase℠ listing at no additional cost and you could sell for .
$474,400
2% more+$9,488
With Zillow Showcase(estimated)$483,888
