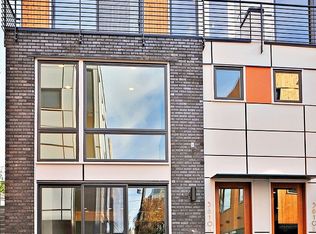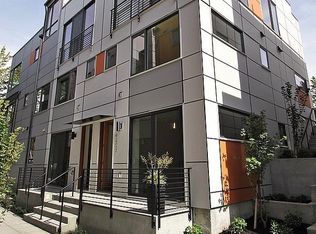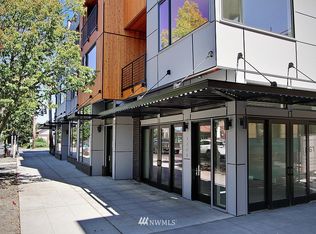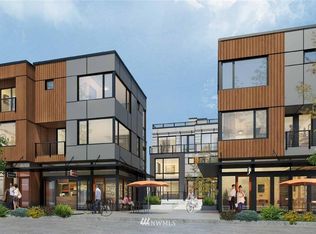Sold
Listed by:
Kari L. Scott,
John L Scott RE West Seattle
Bought with: Real Broker LLC
$949,950
3810 California Avenue SW #A, Seattle, WA 98116
3beds
1,931sqft
Townhouse
Built in 2016
1,755.47 Square Feet Lot
$927,700 Zestimate®
$492/sqft
$4,205 Estimated rent
Home value
$927,700
$853,000 - $1.01M
$4,205/mo
Zestimate® history
Loading...
Owner options
Explore your selling options
What's special
Modern townhome w/dramatic high ceilings & floor to ceiling windows. Open concept floor plan w/chef’s kitchen…the backdrop to many delicious creations. High end SS appls, gas cooktop, island & pantry. Heated, polished concrete flrs in living, dining, kit & ½ bath. 2nd level laundry rm w/sink & cupboards. 2 bdrms, loft & full bath. Next level Primary, ensuite & walk-in closet. A Den /Bonus rm to finish this flr. Rooftop deck offering breathtaking sunset views. Host friends for BBQ or simply enjoy a quiet evening. Front & 3rd floor decks add to the outdoor getaways. Well-cared for townhome being offered by a meticulous owner w/new carpet & paint. Energy efficient heating & cooling. Beautiful complex w/coffee shop, winery & ice cream shop
Zillow last checked: 8 hours ago
Listing updated: December 23, 2024 at 04:02am
Listed by:
Kari L. Scott,
John L Scott RE West Seattle
Bought with:
Laura Krumwiede, 115198
Real Broker LLC
Source: NWMLS,MLS#: 2300252
Facts & features
Interior
Bedrooms & bathrooms
- Bedrooms: 3
- Bathrooms: 3
- Full bathrooms: 1
- 3/4 bathrooms: 1
- 1/2 bathrooms: 1
- Main level bathrooms: 1
Primary bedroom
- Level: Third
Bedroom
- Level: Second
Bedroom
- Level: Second
Bathroom full
- Level: Second
Bathroom three quarter
- Level: Third
Other
- Level: Main
Bonus room
- Level: Third
Dining room
- Level: Main
Entry hall
- Level: Main
Kitchen with eating space
- Level: Main
Living room
- Level: Main
Utility room
- Level: Second
Heating
- Hot Water Recirc Pump, Radiant
Cooling
- Has cooling: Yes
Appliances
- Included: Dishwasher(s), Dryer(s), Microwave(s), Refrigerator(s), Stove(s)/Range(s), Washer(s)
Features
- Bath Off Primary, Dining Room, High Tech Cabling, Walk-In Pantry
- Flooring: Ceramic Tile, Concrete, Hardwood, Vinyl, Carpet
- Windows: Double Pane/Storm Window
- Basement: None
- Has fireplace: No
Interior area
- Total structure area: 1,931
- Total interior livable area: 1,931 sqft
Property
Parking
- Parking features: Off Street
Features
- Levels: Multi/Split
- Entry location: Main
- Patio & porch: Bath Off Primary, Ceramic Tile, Concrete, Double Pane/Storm Window, Dining Room, Hardwood, High Tech Cabling, Vaulted Ceiling(s), Walk-In Closet(s), Walk-In Pantry, Wall to Wall Carpet
- Has view: Yes
- View description: Mountain(s), Sound, Territorial
- Has water view: Yes
- Water view: Sound
Lot
- Size: 1,755 sqft
- Features: Curbs, Paved, Cable TV, Deck, Gas Available, High Speed Internet, Rooftop Deck
- Topography: Level
Details
- Parcel number: 7577700120
- Special conditions: Standard
Construction
Type & style
- Home type: Townhouse
- Architectural style: Modern
- Property subtype: Townhouse
Materials
- Cement/Concrete, Wood Siding
- Foundation: Poured Concrete
- Roof: Flat
Condition
- Year built: 2016
Utilities & green energy
- Electric: Company: PSE
- Sewer: Sewer Connected, Company: City of Seattle
- Water: Public, Company: City of Seattle
Community & neighborhood
Community
- Community features: CCRs
Location
- Region: Seattle
- Subdivision: Admiral
HOA & financial
HOA
- HOA fee: $100 monthly
Other
Other facts
- Listing terms: Cash Out,Conventional
- Cumulative days on market: 160 days
Price history
| Date | Event | Price |
|---|---|---|
| 11/22/2024 | Sold | $949,950$492/sqft |
Source: | ||
| 10/22/2024 | Pending sale | $949,950$492/sqft |
Source: | ||
| 10/15/2024 | Listed for sale | $949,950+28.4%$492/sqft |
Source: | ||
| 5/20/2017 | Listing removed | $739,990$383/sqft |
Source: Intracorp Marketing&Sales LLC #1026995 | ||
| 1/18/2017 | Listed for sale | $739,990$383/sqft |
Source: Intracorp Marketing&Sales LLC #1026995 | ||
Public tax history
Tax history is unavailable.
Neighborhood: Genesee
Nearby schools
GreatSchools rating
- 8/10Genesee Hill Elementary SchoolGrades: K-5Distance: 0.5 mi
- 9/10Madison Middle SchoolGrades: 6-8Distance: 0.3 mi
- 7/10West Seattle High SchoolGrades: 9-12Distance: 0.5 mi

Get pre-qualified for a loan
At Zillow Home Loans, we can pre-qualify you in as little as 5 minutes with no impact to your credit score.An equal housing lender. NMLS #10287.
Sell for more on Zillow
Get a free Zillow Showcase℠ listing and you could sell for .
$927,700
2% more+ $18,554
With Zillow Showcase(estimated)
$946,254


