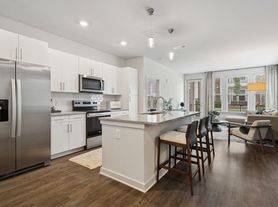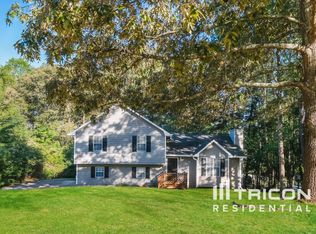Elegant and inviting, this 5-bedroom, 4.5-bath home offers nearly 4,000 square feet of beautifully designed living space in one of Douglasville's most peaceful neighborhoods. High ceilings and refined molding create a polished first impression as you step into the open living area, where natural light highlights every detail. A stately fireplace anchors the room, offering a cozy centerpiece for gatherings and quiet evenings alike.
The kitchen brings both charm and function, featuring abundant cabinetry, sleek countertops, stainless steel appliances, and an oversized island perfect for preparing meals or chatting over coffee. Nearby, a formal dining space adds grace to every dinner, while the breakfast nook overlooks the backyard for relaxed morning moments.
Your main bedroom serves as a private retreat with its generous proportions and soft lighting. The ensuite bath features a soaking tub, separate shower, and dual vanities that balance practicality and comfort. Each of the additional bedrooms is well-sized, with plenty of space for rest, work, or creative pursuits.
Set within a quiet Douglasville community, you're close to everything that makes life convenient - Publix, Kroger, and Arbor Place Mall for shopping, plus local dining and green spaces like Hunter Park for outdoor fun. A spacious 2-car garage and peaceful surroundings make this home ideal for modern living. Residents will also receive key-card access to the community center, gym, and pool.
*Fireplace is for decorative use only and cannot be used without consent from Belong.
*Our homes come as-is with all essentials in working order. Want upgrades? Request it through the Belong app, and our trusted pros will take care of the rest!
House for rent
$2,950/mo
3810 Brookhollow Dr, Douglasville, GA 30135
5beds
3,994sqft
Price may not include required fees and charges.
Single family residence
Available now
No pets
Central air
In unit laundry
2 Attached garage spaces parking
Natural gas, other
What's special
Stately fireplaceHigh ceilingsFormal dining spaceOversized islandNatural lightStainless steel appliancesGenerous proportions
- 10 days |
- -- |
- -- |
Travel times
Facts & features
Interior
Bedrooms & bathrooms
- Bedrooms: 5
- Bathrooms: 5
- Full bathrooms: 4
- 1/2 bathrooms: 1
Heating
- Natural Gas, Other
Cooling
- Central Air
Appliances
- Included: Dishwasher, Dryer, Microwave, Range Oven, Refrigerator, Washer
- Laundry: In Unit
Interior area
- Total interior livable area: 3,994 sqft
Video & virtual tour
Property
Parking
- Total spaces: 2
- Parking features: Attached
- Has attached garage: Yes
- Details: Contact manager
Features
- Exterior features: , Heating: Gas
Details
- Parcel number: 00850150151
Construction
Type & style
- Home type: SingleFamily
- Property subtype: Single Family Residence
Community & HOA
Location
- Region: Douglasville
Financial & listing details
- Lease term: 1 Year
Price history
| Date | Event | Price |
|---|---|---|
| 10/30/2025 | Price change | $2,950-3.3%$1/sqft |
Source: Zillow Rentals | ||
| 10/26/2025 | Price change | $3,050-3.2%$1/sqft |
Source: Zillow Rentals | ||
| 10/22/2025 | Listed for rent | $3,150$1/sqft |
Source: Zillow Rentals | ||
| 2/2/2024 | Sold | $449,900$113/sqft |
Source: | ||
| 2/1/2024 | Listed for sale | $449,900$113/sqft |
Source: | ||

