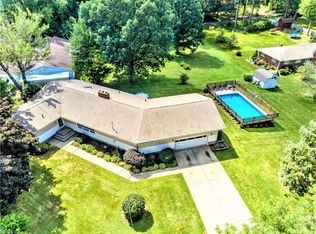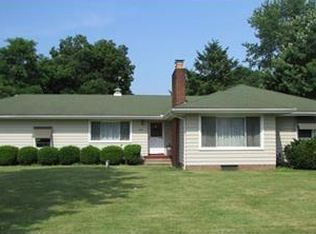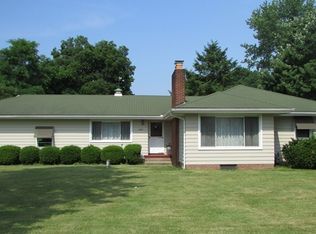** AMAZING Truly Sprawling RANCH W/Almost 3,000 Sq. Ft Of FINISHED Living Space!! *Showcasing 4 Bedrms, 2 FULL And 2 HALF Bathrms, A FINISHED BASEMENT, 2 Car Attached Garage, Storage Shed & .62 Acres! *Mature Trees Provide Shade In Front *SWIMMING POOL W/Enclosure And Sun Bathing Wood Deck!! *Large Patio W/Built In Grill *SHINY Hardwood Floors Throughout!! *Inside, The Living Room Is Over 28 Ft Long W/A Stone FIREPLACE & Picture Window! *Dining Open To Living Rm W/Chair Rail Molding And Back Patio Access *The Large Eat In Kitchen Provides Plenty Of Countertop Space, Double Sided Cabinets & PANTRY! Fully Applianced With A Gas Range, Refrigerator, Microwave, Built In Wall Oven & Dishwasher *The Master Bdrm Is An Outstanding 450 SQ. FT!! *Adjacent 1/2 Bath To Master, Both Near Garage, Would Make A Great Side Entry Suite For A Relative If Needed (In-law Suite), As There's a Pocket Door To Close It Off From The Kitchen *Another Bedrm Has An ENSUITE Half Bathrm! *All Bdrms Ceiling Fans *Main First Floor Bathrm W/Ceramic Tile Flooring, Tile Vanity Top And Skylight *The Lower Level Has A Finished REC ROOM, Another FULL Bathroom With Standup Shower And The LARGEST Laundry Room (250 Sq. Ft) You've Ever Seen W/More Countertops & Cabinets!! *HUGE Unfinished 1/2 Of Basement Can EASILY Be Finished! *Tons Of Storage Throughout *Seller Offering Home Warranty *NEW ELECTRIC PANEL AND Tied Into City SEWER/Paid For In 2015! ~ Call Listing Agent For A Private Showing *Virtual Tour LIVE VIDEO
This property is off market, which means it's not currently listed for sale or rent on Zillow. This may be different from what's available on other websites or public sources.


