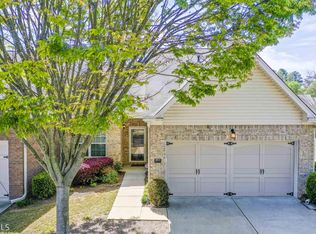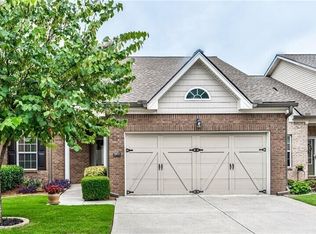This luxury ranch-style condo is the perfect solution to today's busy lifestyle with no yard work to bog you down. Beautiful hardwood floors (a very desirable upgrade rarely found in this neighborhood) welcome you and continue throughout the kitchen, dining room, great room and sunroom. A unique benefit is the separate private office / study / sewing room / craft room - so many possibilities. The kitchen offers a direct view to both the dining room and great room and features granite counters, stainless appliances and a surprisingly sunny breakfast area. The elegant, open-concept dining room is large enough for family and friends to gather for those special occasions. A vaulted great room that glows with natural light and the sunny sunroom with fenced, private patio are an entertainer's dream. Located next to the two large bedrooms is a hall laundry, right where you need it the most (washer/dryer stay). You will love the master bath with endless storage, huge walk-in closet, twin vanities and large shower. A real bonus is the massive 17 x 18' floored storage located above the garage. This is an amazing location with shopping and fine dining just minutes away; it's only a mile or so to the East-West Connector. Do you jog or bike? The Carter Road Silver Comet Trailhead is 3 minutes away! Don't miss the pool, clubhouse and gym. A rare opportunity for you to enjoy one level living at its finest! (Unfortunately, property is not eligible for FHA or VA financing)
This property is off market, which means it's not currently listed for sale or rent on Zillow. This may be different from what's available on other websites or public sources.

